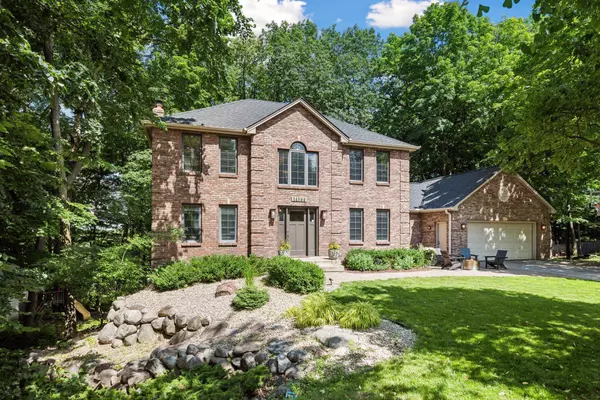$849,000
$849,900
0.1%For more information regarding the value of a property, please contact us for a free consultation.
14580 48th AVE N Plymouth, MN 55446
4 Beds
4 Baths
3,609 SqFt
Key Details
Sold Price $849,000
Property Type Single Family Home
Sub Type Single Family Residence
Listing Status Sold
Purchase Type For Sale
Square Footage 3,609 sqft
Price per Sqft $235
Subdivision Fernbrook Woods
MLS Listing ID 6605447
Sold Date 10/25/24
Bedrooms 4
Half Baths 1
Three Quarter Bath 3
Year Built 1989
Annual Tax Amount $6,612
Tax Year 2024
Contingent None
Lot Size 0.370 Acres
Acres 0.37
Lot Dimensions 54x184x218x118
Property Description
Spectacular home! Amazing remodeled design is highlighted with dream kitchen. Chef's delight with a 48" Wolf range with double oven and griddle, Wolf beverage cooler, Sub Zero refrigerator, nearly silent Cove dishwasher, HanStone Brava Marfil quartz countertop, expansive granite center island anchors the heart of the home's gathering space. beautiful mud room with convenient cubbies for storage and organization. Stunning hardwood floors exude richness and warmth. Large main floor family offers a traditional wood burning fireplace to create the true Minnesota seasonal comfort. Four season porch offers beautiful year round nature views. Upper level provides 3 large bedrooms. The primary bedroom is spacious and offers a luxurious private bath with in-floor heat, marble tile floor and over-sized shower with multiple shower heads including overhead rain shower fixture. Finished walkout lower level provides a big 4th Br, 3/4 bath, 2 big gathering spaces, gas FP, wet bar and exercise room.
Location
State MN
County Hennepin
Zoning Residential-Single Family
Rooms
Basement Daylight/Lookout Windows, Drain Tiled, Finished, Sump Pump, Walkout
Dining Room Informal Dining Room, Separate/Formal Dining Room
Interior
Heating Ductless Mini-Split, Forced Air, Radiant Floor
Cooling Central Air, Ductless Mini-Split
Fireplaces Number 2
Fireplaces Type Amusement Room, Family Room, Gas, Wood Burning
Fireplace Yes
Appliance Dishwasher, Dryer, Exhaust Fan, Gas Water Heater, Microwave, Range, Refrigerator, Stainless Steel Appliances, Washer, Water Softener Owned, Wine Cooler
Exterior
Parking Features Attached Garage, Concrete, Garage Door Opener, Heated Garage, Insulated Garage
Garage Spaces 2.0
Fence Invisible
Pool None
Roof Type Asphalt
Building
Lot Description Tree Coverage - Medium
Story Two
Foundation 1393
Sewer City Sewer/Connected
Water City Water/Connected
Level or Stories Two
Structure Type Brick/Stone,Steel Siding
New Construction false
Schools
School District Wayzata
Read Less
Want to know what your home might be worth? Contact us for a FREE valuation!

Our team is ready to help you sell your home for the highest possible price ASAP





