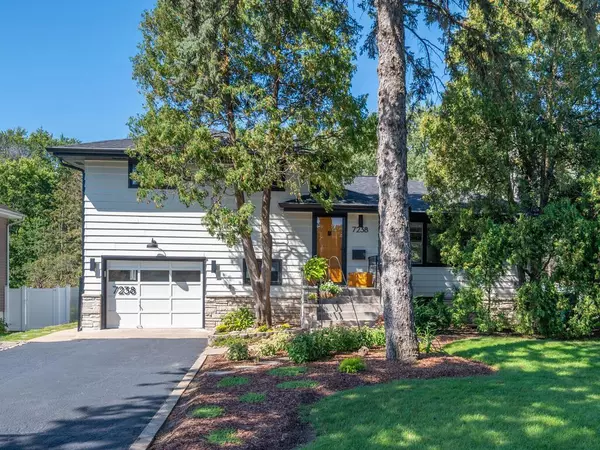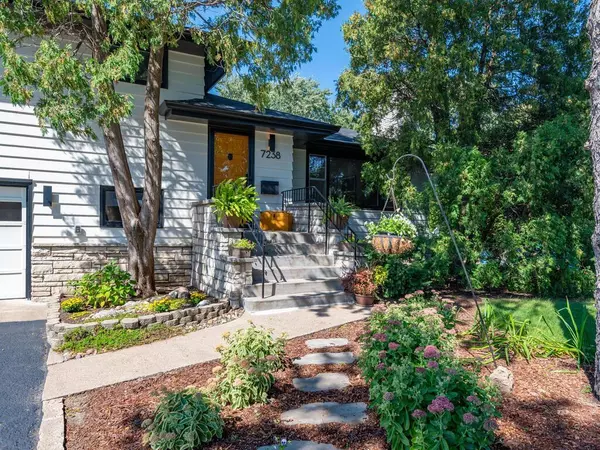$445,000
$425,000
4.7%For more information regarding the value of a property, please contact us for a free consultation.
7238 Humboldt AVE S Richfield, MN 55423
3 Beds
2 Baths
1,889 SqFt
Key Details
Sold Price $445,000
Property Type Single Family Home
Sub Type Single Family Residence
Listing Status Sold
Purchase Type For Sale
Square Footage 1,889 sqft
Price per Sqft $235
MLS Listing ID 6597257
Sold Date 10/18/24
Bedrooms 3
Three Quarter Bath 2
Year Built 1957
Annual Tax Amount $5,870
Tax Year 2024
Contingent None
Lot Size 0.320 Acres
Acres 0.32
Lot Dimensions 75x182
Property Description
Exquisitely renovated, mid century home situated on a one third acre lot in prime West Richfield. When you step inside the front door, you'll be greeted by an open living space, complete with dark stained hardwood floors, designer lighting and thoughtfully designed fireplace focal point. The kitchen offers a large island with breakfast bar, high end appliances and finishes. Upstairs, the primary bedroom was reconfigured to include a custom closet and seating area. The lower level offers a second fireplace, egress window and open family living space. Outside, there are mature trees in the front that provide privacy from the street. The exterior was recently painted and a new roof was installed this spring. The composite deck overlooks a private, extra deep back yard, and steps down to a patio that provides a second summer living space.
Location
State MN
County Hennepin
Zoning Residential-Single Family
Rooms
Basement Finished, Full
Dining Room Eat In Kitchen, Living/Dining Room
Interior
Heating Forced Air
Cooling Central Air
Fireplaces Number 2
Fireplaces Type Family Room, Living Room
Fireplace Yes
Appliance Dryer, Range, Refrigerator, Washer
Exterior
Parking Features Attached Garage, Asphalt
Garage Spaces 1.0
Roof Type Asphalt
Building
Lot Description Public Transit (w/in 6 blks), Tree Coverage - Medium
Story Four or More Level Split
Foundation 1164
Sewer City Sewer/Connected, City Sewer - In Street
Water City Water/Connected, City Water - In Street
Level or Stories Four or More Level Split
Structure Type Wood Siding
New Construction false
Schools
School District Richfield
Read Less
Want to know what your home might be worth? Contact us for a FREE valuation!

Our team is ready to help you sell your home for the highest possible price ASAP





