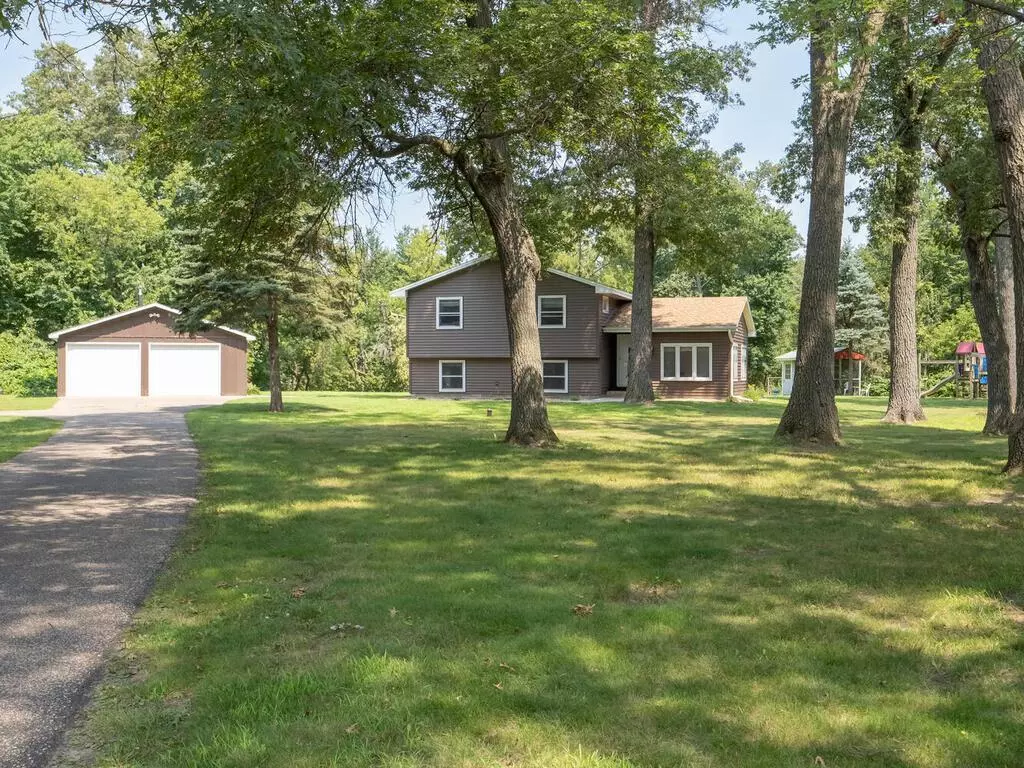$365,000
$359,900
1.4%For more information regarding the value of a property, please contact us for a free consultation.
4355 224th AVE NE East Bethel, MN 55011
4 Beds
1 Bath
1,874 SqFt
Key Details
Sold Price $365,000
Property Type Single Family Home
Sub Type Single Family Residence
Listing Status Sold
Purchase Type For Sale
Square Footage 1,874 sqft
Price per Sqft $194
Subdivision Oak Meadow Estates
MLS Listing ID 6579597
Sold Date 10/15/24
Bedrooms 4
Full Baths 1
Year Built 1979
Annual Tax Amount $2,726
Tax Year 2024
Contingent None
Lot Size 4.710 Acres
Acres 4.71
Lot Dimensions 329x621x329x621
Property Description
This beautifully updated home sits on a generous 4.7-acre lot, offering ample space and privacy. Upon entering, you'll be welcomed by a spacious foyer, ideal for hosting gatherings of friends and family.
The upper level boasts a large living room perfect for relaxation, a well-appointed kitchen, and a dining room ideal for family gatherings. The full bath conveniently walks through to the primary bedroom, ensuring privacy and convenience. An additional bedroom on this level provides flexibility for family or guests.
The lower level features two more bedrooms and a sizable family room, perfect for entertainment or cozy evenings. There's a roughed-in bathroom awaiting your personal touch, as well as a large utility and laundry room to meet your practical needs.
Enjoy the seasons in the 3-season bonus room, complete with additional storage space. The property also includes a 3 car garage with a separate heated workshop, catering to hobbyists and DIY enthusiasts.
Experience the best of country living with modern updates throughout. This East Bethel gem is ready to welcome you home!
Location
State MN
County Anoka
Zoning Residential-Single Family
Rooms
Basement Daylight/Lookout Windows
Interior
Heating Forced Air
Cooling Central Air
Fireplace No
Exterior
Parking Features Detached
Garage Spaces 3.0
Roof Type Asphalt
Building
Story Split Entry (Bi-Level)
Foundation 1022
Sewer Tank with Drainage Field
Water Well
Level or Stories Split Entry (Bi-Level)
Structure Type Vinyl Siding
New Construction false
Schools
School District St. Francis
Read Less
Want to know what your home might be worth? Contact us for a FREE valuation!

Our team is ready to help you sell your home for the highest possible price ASAP





