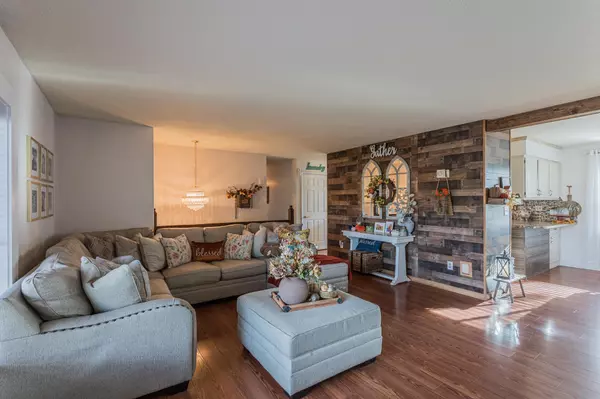$220,000
$260,000
15.4%For more information regarding the value of a property, please contact us for a free consultation.
114 10th AVE SW Pelican Rapids, MN 56572
4 Beds
2 Baths
1,985 SqFt
Key Details
Sold Price $220,000
Property Type Single Family Home
Sub Type Single Family Residence
Listing Status Sold
Purchase Type For Sale
Square Footage 1,985 sqft
Price per Sqft $110
Subdivision Ackermans 1St Add
MLS Listing ID 6462021
Sold Date 10/11/24
Bedrooms 4
Full Baths 1
Three Quarter Bath 1
Year Built 1978
Annual Tax Amount $2,308
Tax Year 2024
Contingent None
Lot Size 0.680 Acres
Acres 0.68
Lot Dimensions 100x300
Property Description
Fantastic location adds to this spacious and inviting 4 bedroom, 2 bath, two-story walkout home on a nice large yard with much privacy provided by mature trees and a partially fenced yard located at the south end of Pelican Rapids. You will truly enjoy the feeling of being in the country, yet you are in city limits and will have all the amenities. Enjoy nature and the outdoors from the newer deck off the kitchen area. Clean and cozy home offers numerous updates within the last 10 years including newer kitchen counters, sink, laminate flooring, bath fixtures, dining room light fixtures, S.S. fridge, newer Washer/dryer, windows, shingles, vinyl siding, and more. You'll appreciate having 3 bedrooms, laundry, and full bath on the main floor; The lower level offers a fourth bedroom, ¾ bath with shower, a kitchenette, and a cozy wood-burning fireplace. Attached 2 stall car garage. Lower level could be set up as rental as it has a separate entrance.
Location
State MN
County Otter Tail
Zoning Residential-Single Family
Rooms
Basement Walkout, Wood
Interior
Heating Baseboard, Forced Air, Radiant
Cooling Wall Unit(s)
Fireplaces Number 1
Fireplaces Type Family Room, Wood Burning Stove
Fireplace Yes
Appliance Dryer, Microwave, Range, Refrigerator, Washer
Exterior
Parking Features Attached Garage
Garage Spaces 2.0
Fence Partial
Building
Story Split Entry (Bi-Level)
Foundation 1313
Sewer City Sewer/Connected
Water City Water/Connected
Level or Stories Split Entry (Bi-Level)
Structure Type Vinyl Siding
New Construction false
Schools
School District Pelican Rapids
Read Less
Want to know what your home might be worth? Contact us for a FREE valuation!

Our team is ready to help you sell your home for the highest possible price ASAP





