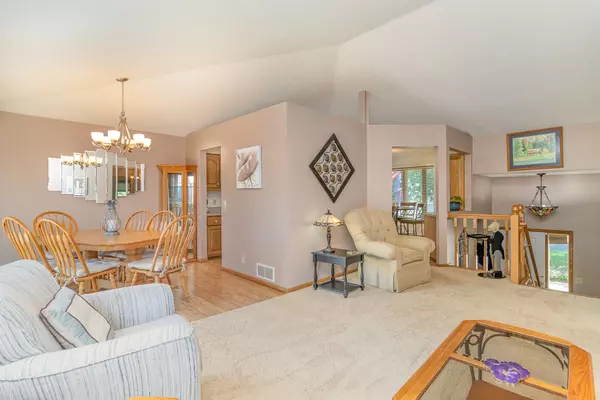$394,000
$375,000
5.1%For more information regarding the value of a property, please contact us for a free consultation.
493 83rd AVE NW Coon Rapids, MN 55433
4 Beds
2 Baths
1,998 SqFt
Key Details
Sold Price $394,000
Property Type Single Family Home
Sub Type Single Family Residence
Listing Status Sold
Purchase Type For Sale
Square Footage 1,998 sqft
Price per Sqft $197
Subdivision Springbrook Cove
MLS Listing ID 6500366
Sold Date 10/11/24
Bedrooms 4
Full Baths 2
Year Built 1992
Annual Tax Amount $3,397
Tax Year 2023
Contingent None
Lot Size 0.340 Acres
Acres 0.34
Lot Dimensions 40*80*135*75*176
Property Description
Step into this beautifully maintained gem nestled on a desirable corner lot. With only one meticulous owner, this home boasts a pristine appearance and offers exceptional convenience. This home has been lovingly cared for, ensuring it remains in top condition for its next fortunate owner. Enjoy the maintenance free deck and expansive lower level patio, perfect for entertaining or relaxing. Bright and airy rooms fill the home with natural light, creating a warm and inviting atmosphere. There are extras that you won't normally find in a home similar to this, such as built in window benches, a heated finished 3rd stall garage workshop and a large front concrete patio. Situated close to shopping, dining, and major commuting routes, you'll have everything you need just minutes away!
Don't miss your chance to own this exceptional property. Schedule a viewing today and don't let this be the one that got away!
Location
State MN
County Anoka
Zoning Residential-Single Family
Rooms
Basement Daylight/Lookout Windows, Finished, Full, Walkout
Dining Room Breakfast Bar, Informal Dining Room, Kitchen/Dining Room, Living/Dining Room
Interior
Heating Forced Air
Cooling Central Air
Fireplaces Number 1
Fireplaces Type Electric, Family Room
Fireplace Yes
Appliance Dishwasher, Dryer, Microwave, Range, Refrigerator
Exterior
Parking Features Attached Garage, Asphalt, Garage Door Opener
Garage Spaces 3.0
Fence None
Pool None
Roof Type Asphalt
Building
Lot Description Tree Coverage - Light
Story Split Entry (Bi-Level)
Foundation 1057
Sewer City Sewer/Connected
Water City Water/Connected
Level or Stories Split Entry (Bi-Level)
Structure Type Brick/Stone,Metal Siding,Vinyl Siding
New Construction false
Schools
School District Anoka-Hennepin
Read Less
Want to know what your home might be worth? Contact us for a FREE valuation!

Our team is ready to help you sell your home for the highest possible price ASAP





