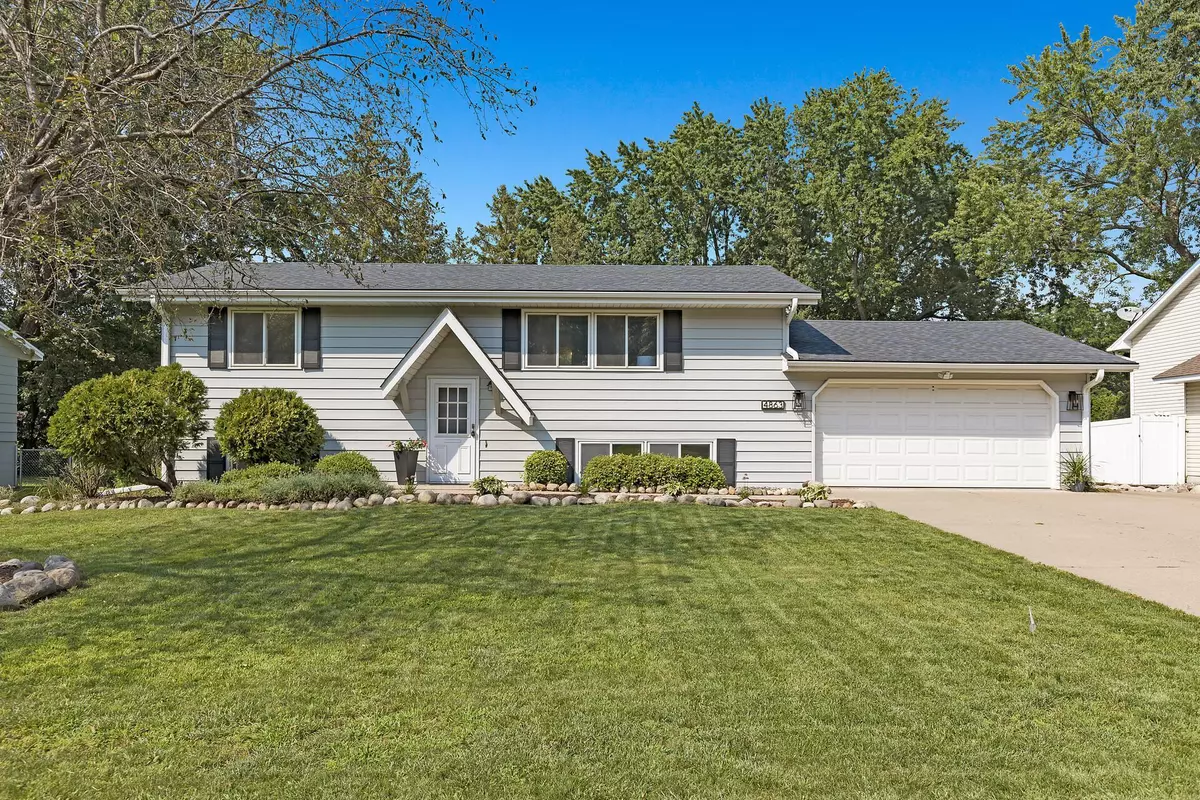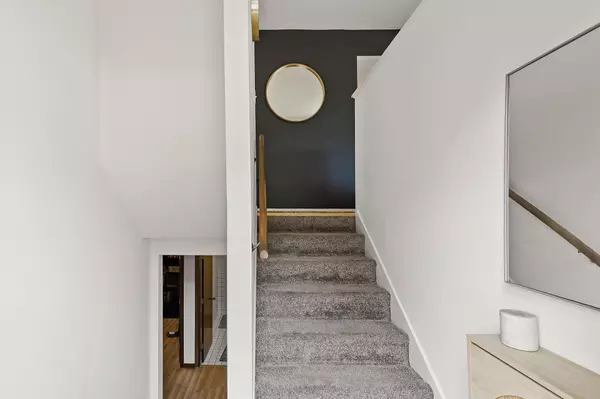$375,000
$349,900
7.2%For more information regarding the value of a property, please contact us for a free consultation.
4863 104th AVE NE Blaine, MN 55014
4 Beds
2 Baths
1,778 SqFt
Key Details
Sold Price $375,000
Property Type Single Family Home
Sub Type Single Family Residence
Listing Status Sold
Purchase Type For Sale
Square Footage 1,778 sqft
Price per Sqft $210
Subdivision Tauer Add
MLS Listing ID 6540546
Sold Date 10/10/24
Bedrooms 4
Full Baths 1
Three Quarter Bath 1
Year Built 1972
Annual Tax Amount $3,227
Tax Year 2024
Contingent None
Lot Size 0.260 Acres
Acres 0.26
Lot Dimensions 135x82x135x82
Property Description
Welcome home to this beautifully updated split-level home in the desirable Centennial school district. You're greeted by a bright entry way into the open layout on upper level with spacious living room, informal dining room, and updated kitchen with walkout access to the two-tiered deck overlooking the fenced in backyard. Kitchen has all new counters, new sink, new lighting and newly painted cabinets. Continue down the hallway to the remodeled full bathroom w/ a gorgeous, tiled shower, plus new vanity & gold fixtures. Two bedrooms on the upper level have large closets and carpet for comfort. Relax or entertain in the lower-level family room w/ large windows for lots of natural light downstairs. Lower level has new blinds and light fixtures for a modern feel and has a mud room off garage w/ beautiful, tiled floor, laundry/utility room, a bathroom with step in shower, & 2 additional bedrooms. Spend time outdoors in your private, large and flat backyard with storage shed, newly seeded grass, and new fence. Two stall attached garage with extended cement driveway. Conveniently located near parks, Blaine shopping center and easy access to 35W/35E for easy commuting. Don't miss out!
Location
State MN
County Anoka
Zoning Residential-Single Family
Rooms
Basement Block, Daylight/Lookout Windows, Finished, Full, Storage Space
Dining Room Eat In Kitchen, Kitchen/Dining Room, Living/Dining Room
Interior
Heating Forced Air
Cooling Central Air
Fireplace No
Appliance Central Vacuum, Dishwasher, Disposal, Dryer, Electronic Air Filter, Exhaust Fan, Humidifier, Gas Water Heater, Range, Refrigerator, Washer, Water Softener Owned
Exterior
Parking Features Attached Garage, Concrete
Garage Spaces 2.0
Fence Other, Partial
Roof Type Age 8 Years or Less,Asphalt
Building
Lot Description Tree Coverage - Light
Story Split Entry (Bi-Level)
Foundation 960
Sewer City Sewer/Connected
Water City Water/Connected
Level or Stories Split Entry (Bi-Level)
Structure Type Metal Siding
New Construction false
Schools
School District Centennial
Read Less
Want to know what your home might be worth? Contact us for a FREE valuation!

Our team is ready to help you sell your home for the highest possible price ASAP





