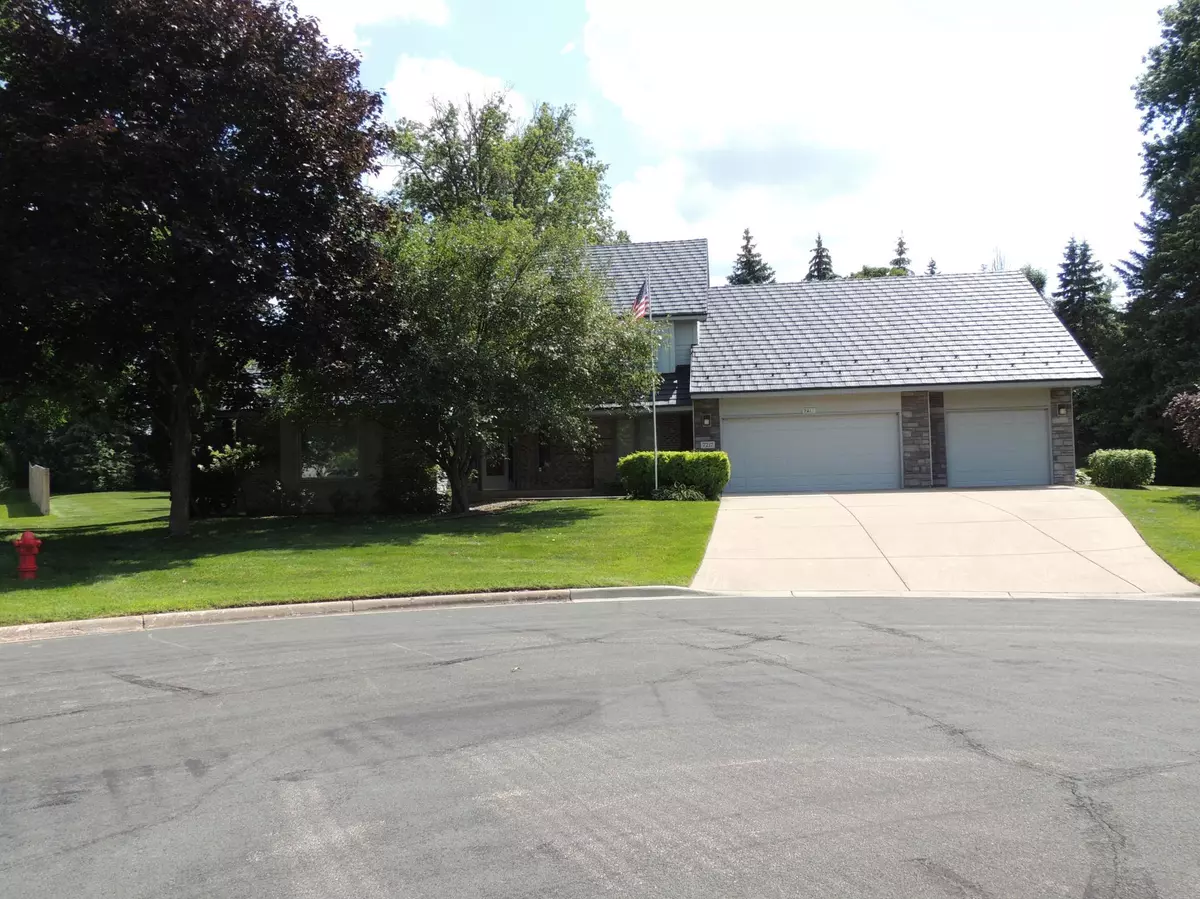$577,000
$587,000
1.7%For more information regarding the value of a property, please contact us for a free consultation.
7217 W 114th ST Bloomington, MN 55438
3 Beds
3 Baths
4,225 SqFt
Key Details
Sold Price $577,000
Property Type Single Family Home
Sub Type Single Family Residence
Listing Status Sold
Purchase Type For Sale
Square Footage 4,225 sqft
Price per Sqft $136
Subdivision Quail Ridge 2Nd Add
MLS Listing ID 6578046
Sold Date 10/04/24
Bedrooms 3
Full Baths 2
Half Baths 1
Year Built 1987
Annual Tax Amount $8,379
Tax Year 2024
Contingent None
Lot Size 0.500 Acres
Acres 0.5
Lot Dimensions 137 x 66 x 181 x 237
Property Description
One-owner 2-story home in Quail Ridge Neighborhood of West Bloomington. 3+ Bedrooms on one level plus Main level office and 4 seasons Sunroom. Some of the features include a Primary Bedroom with a Vaulted ceiling, huge 20 x 16 walk-in closet, an Ensuite bath with Jetted tub, and walk-in double shower. Ceramic bath and Granite floors and surround as well as a double vanity. The 2nd Bathroom on the upper level is a full bath also and serves the other 2 Bedrooms. On the main level is the Formal living room with Vaulted ceiling, and Gas Fireplace. The Family Room has a wood-burning fireplace, a Wet bar and double doors to the 4 season Sunroom with a door out to the Large deck. The kitchen is quite spacious with tons of cabinets and Granite counters, a Center island, a double oven and Gleaming hardwood floors. This level also has a formal Dining room, an Office, and the Laundry room with a door to the composite no maintenance deck, and a half-bath. The lower level is finished as an amusement room
Location
State MN
County Hennepin
Zoning Residential-Single Family
Rooms
Basement Block, Drain Tiled, Finished, Full, Storage Space, Sump Pump
Dining Room Eat In Kitchen, Separate/Formal Dining Room
Interior
Heating Forced Air, Fireplace(s)
Cooling Central Air
Fireplaces Number 2
Fireplaces Type Brick, Family Room, Full Masonry, Gas, Living Room, Wood Burning
Fireplace Yes
Appliance Central Vacuum, Cooktop, Dishwasher, Disposal, Double Oven, Dryer, Exhaust Fan, Humidifier, Gas Water Heater, Microwave, Range, Refrigerator, Trash Compactor, Wall Oven, Washer
Exterior
Parking Features Attached Garage, Concrete, Electric, Garage Door Opener, Heated Garage, Insulated Garage, Storage
Garage Spaces 3.0
Fence Chain Link, Invisible, Partial, Wood
Pool None
Roof Type Age 8 Years or Less,Metal,Pitched
Building
Lot Description Public Transit (w/in 6 blks), Irregular Lot, Tree Coverage - Heavy, Underground Utilities
Story Two
Foundation 1820
Sewer City Sewer/Connected
Water City Water/Connected
Level or Stories Two
Structure Type Brick/Stone,Fiber Cement
New Construction false
Schools
School District Bloomington
Read Less
Want to know what your home might be worth? Contact us for a FREE valuation!

Our team is ready to help you sell your home for the highest possible price ASAP





