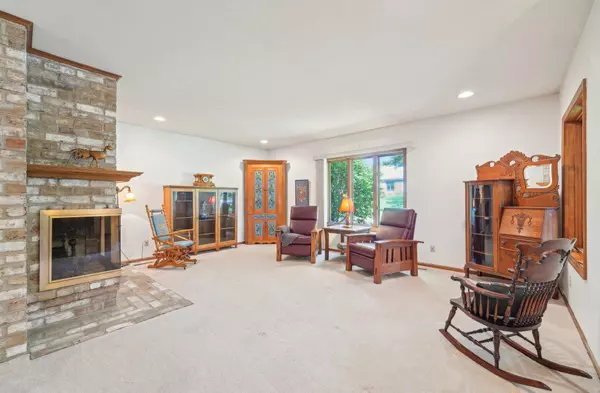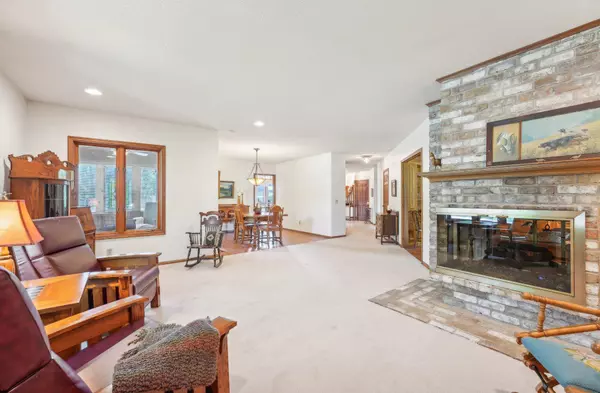$391,000
$385,000
1.6%For more information regarding the value of a property, please contact us for a free consultation.
11295 57th AVE N Plymouth, MN 55442
2 Beds
2 Baths
1,982 SqFt
Key Details
Sold Price $391,000
Property Type Townhouse
Sub Type Townhouse Quad/4 Corners
Listing Status Sold
Purchase Type For Sale
Square Footage 1,982 sqft
Price per Sqft $197
Subdivision Deerhaven 2Nd Add
MLS Listing ID 6573935
Sold Date 10/03/24
Bedrooms 2
Full Baths 1
Three Quarter Bath 1
HOA Fees $417/mo
Year Built 1984
Annual Tax Amount $4,297
Tax Year 2023
Contingent None
Lot Size 3,484 Sqft
Acres 0.08
Lot Dimensions 57x61
Property Description
Welcome to this charming townhome, brimming with character and a unique layout that offers one-level living with abundant natural light. The kitchen is a culinary delight, featuring beautiful wood cabinetry, stainless steel appliances, ample counter space, and an inviting eat-in dining area. Adjacent to the kitchen, the formal dining area flows seamlessly into a delightful 3-season porch, perfect for enjoying the outdoors in comfort. The spacious living room boasts a double-sided brick fireplace, creating a warm and inviting atmosphere. On the other side of the fireplace, the cozy den is adorned with rich wood detailing, offering a perfect spot for relaxation or a home office. The primary bedroom is a serene retreat with ample closet space and an en suite bath that includes a dual vanity, a soaker tub, and a glass-enclosed shower. A second bedroom, a full bathroom, and a laundry room with additional storage complete the home, providing convenience and functionality. Step outside to the spacious, green backyard, an ideal space for outdoor activities and gardening. This townhome combines elegance and comfort with its distinctive design and thoughtful layout, making it a perfect place to call home.
Location
State MN
County Hennepin
Zoning Residential-Single Family
Rooms
Basement None
Dining Room Eat In Kitchen, Separate/Formal Dining Room
Interior
Heating Forced Air
Cooling Central Air
Fireplaces Number 1
Fireplaces Type Two Sided, Brick, Full Masonry, Living Room
Fireplace Yes
Appliance Dishwasher, Dryer, Electric Water Heater, Humidifier, Gas Water Heater, Microwave, Range, Refrigerator, Stainless Steel Appliances, Washer, Water Softener Owned
Exterior
Parking Features Attached Garage, Garage Door Opener, Guest Parking
Garage Spaces 2.0
Fence None
Pool None
Roof Type Age Over 8 Years,Asphalt
Building
Lot Description Corner Lot, Tree Coverage - Medium
Story One
Foundation 1982
Sewer City Sewer/Connected
Water City Water/Connected
Level or Stories One
Structure Type Brick Veneer,Other
New Construction false
Schools
School District Osseo
Others
HOA Fee Include Maintenance Structure,Lawn Care,Maintenance Grounds,Professional Mgmt,Trash,Snow Removal
Restrictions Architecture Committee,Rentals not Permitted,Pets - Cats Allowed,Pets - Dogs Allowed,Pets - Number Limit
Read Less
Want to know what your home might be worth? Contact us for a FREE valuation!

Our team is ready to help you sell your home for the highest possible price ASAP





