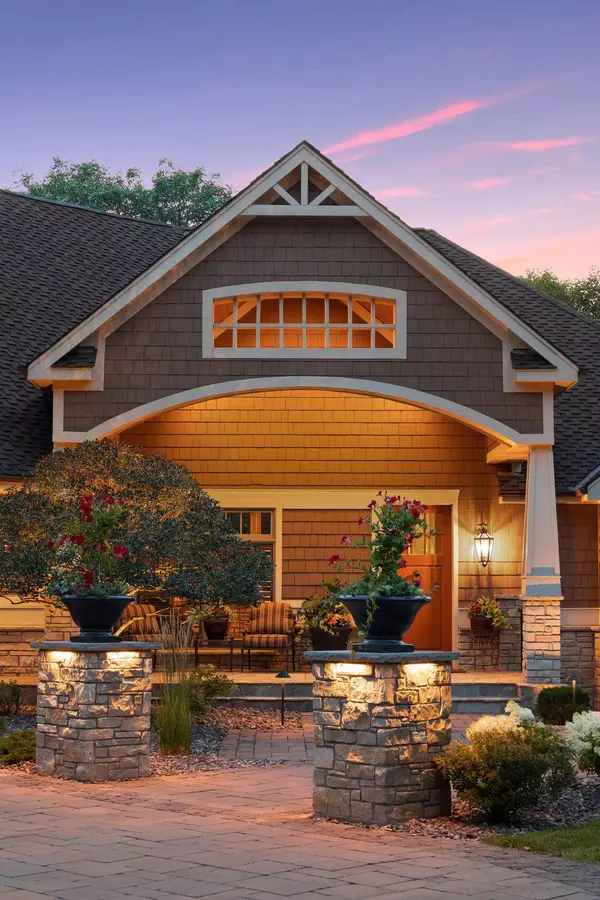$2,100,000
$2,100,000
For more information regarding the value of a property, please contact us for a free consultation.
1085 Tamarack DR Orono, MN 55356
4 Beds
5 Baths
5,596 SqFt
Key Details
Sold Price $2,100,000
Property Type Single Family Home
Sub Type Single Family Residence
Listing Status Sold
Purchase Type For Sale
Square Footage 5,596 sqft
Price per Sqft $375
Subdivision Underhill Farms 2Nd Add
MLS Listing ID 6440116
Sold Date 09/30/24
Bedrooms 4
Full Baths 1
Half Baths 2
Three Quarter Bath 2
Year Built 2003
Annual Tax Amount $17,790
Tax Year 2024
Contingent None
Lot Size 2.000 Acres
Acres 2.0
Lot Dimensions 200x427
Property Description
Nestled on a picturesque 2-acre lot in Orono, this property epitomizes luxury living. Built by JMS, this custom home represents timeless elegance with every detail from designer lighting to custom millwork thoughtfully considered. As you step inside, you'll be captivated by the grand foyer, high ceilings, and an abundance of natural light that flows through the home. The gourmet kitchen is a chef's dream, featuring top-of-the-line appliances, custom cabinetry, and a cozy sitting room with vaulted ceilings and gas fireplace. The main floor primary suite is a true retreat, complete with a generous walk-in closet and a spa-like en-suite bathroom. Featuring in-floor heat throughout, the lower level holds two ensuite bedrooms and great spaces for entertaining. Flex space above garage is plumbed for future bath and could be an additional bedroom. Three-car heated garage on main level with additional tuck under garage on lower level; heated driveway pad and sidewalk.
Location
State MN
County Hennepin
Zoning Residential-Single Family
Rooms
Basement Finished, Full, Storage Space, Walkout
Dining Room Breakfast Area, Eat In Kitchen, Separate/Formal Dining Room
Interior
Heating Forced Air
Cooling Central Air
Fireplaces Number 4
Fireplaces Type Two Sided, Amusement Room, Family Room, Gas, Living Room, Primary Bedroom
Fireplace Yes
Appliance Dishwasher, Double Oven, Dryer, Exhaust Fan, Microwave, Range, Refrigerator, Stainless Steel Appliances, Washer
Exterior
Parking Features Attached Garage, Driveway - Other Surface, Garage Door Opener, Heated Garage, Insulated Garage, Multiple Garages, Storage
Garage Spaces 5.0
Roof Type Asphalt
Building
Story One
Foundation 3023
Sewer Holding Tank, Septic System Compliant - Yes
Water Well
Level or Stories One
Structure Type Brick/Stone,Shake Siding
New Construction false
Schools
School District Orono
Read Less
Want to know what your home might be worth? Contact us for a FREE valuation!

Our team is ready to help you sell your home for the highest possible price ASAP





