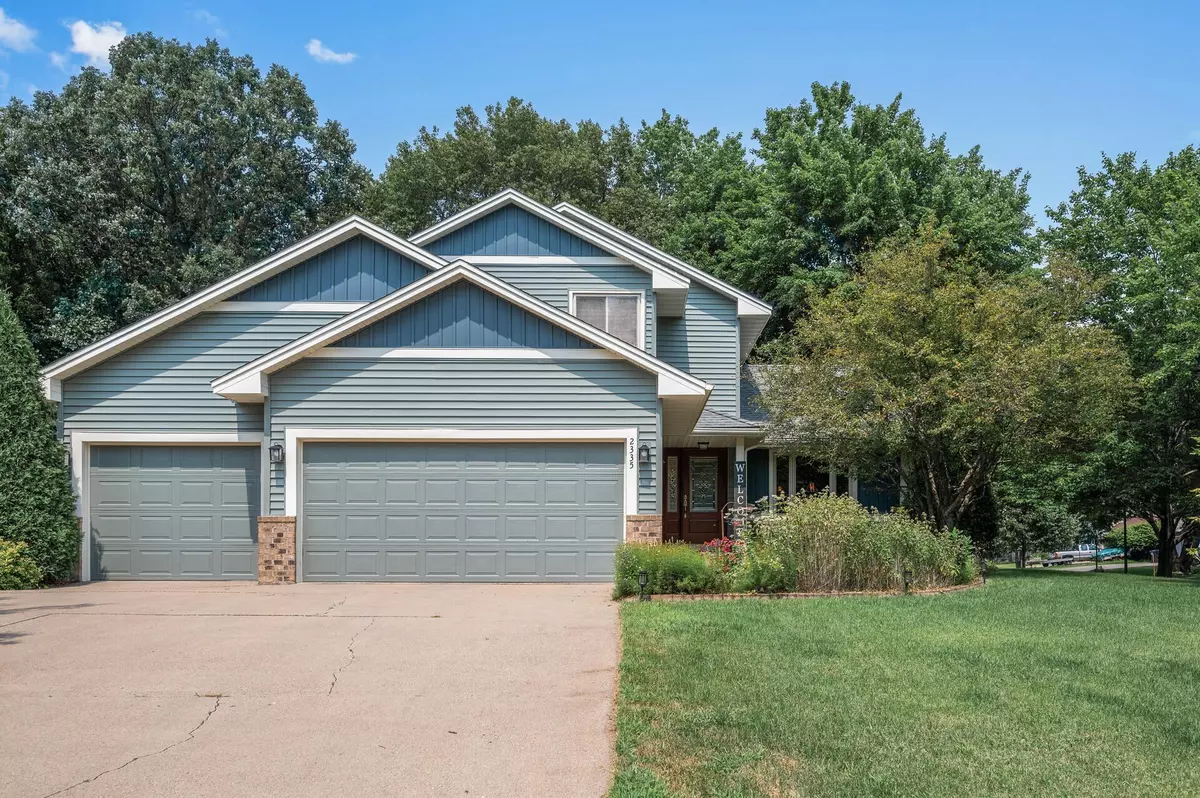$425,000
$449,900
5.5%For more information regarding the value of a property, please contact us for a free consultation.
2335 126th AVE NW Coon Rapids, MN 55448
5 Beds
4 Baths
2,817 SqFt
Key Details
Sold Price $425,000
Property Type Single Family Home
Sub Type Single Family Residence
Listing Status Sold
Purchase Type For Sale
Square Footage 2,817 sqft
Price per Sqft $150
Subdivision Oaks Of Shenandoah 11Th Add
MLS Listing ID 6577541
Sold Date 09/27/24
Bedrooms 5
Full Baths 2
Half Baths 1
Three Quarter Bath 1
Year Built 1989
Annual Tax Amount $4,547
Tax Year 2023
Contingent None
Lot Size 0.280 Acres
Acres 0.28
Lot Dimensions 90x135
Property Description
BEAUTIFUL home on quiet street in high demand the Oaks of Shenandoah! FEEL THE JOY owning this well maintained & updated home with a fenced backyard & deck! GORGEOUS gourmet kitchen with TONS of custom maple cabinetry, GRANITE countertops, pantry, updated appliances, tiled backsplash, and cozy breakfast nook. Main floor FLEX room (currently sitting room) and formal dining room. LIGHT & BRIGHT home with tons of windows and 2 story foyer. Living room with real wood burning fireplace and solid wood floors lead to deck overlooking TREED backyard. CONVENIENT main floor bedroom/office, laundry room and renovated half bath. THREE large bedrooms upstairs plus full updated bathroom. HUGE primary bedroom with ensuite bath featuring dual sinks and separate walk-in shower & jetted tub! FINISHED lower level with recreation area, family room, 3/4 bathroom, additional bedroom/office, root cellar room and tons of STORAGE! Large 3 car garage plus a concrete driveway. BONUS ~ NEW siding in 2023. IDEAL location close to shops & dining plus easy access to both Minneapolis & St. Paul. Don't miss this one!
Location
State MN
County Anoka
Zoning Residential-Single Family
Rooms
Basement Finished, Full
Dining Room Breakfast Area, Eat In Kitchen, Kitchen/Dining Room, Separate/Formal Dining Room
Interior
Heating Forced Air
Cooling Central Air
Fireplaces Number 1
Fireplaces Type Living Room, Wood Burning
Fireplace Yes
Appliance Dishwasher, Disposal, Dryer, Exhaust Fan, Microwave, Range, Refrigerator, Washer, Water Softener Owned
Exterior
Parking Features Attached Garage, Concrete, Garage Door Opener
Garage Spaces 3.0
Fence Chain Link
Building
Lot Description Tree Coverage - Medium
Story Modified Two Story
Foundation 900
Sewer City Sewer/Connected
Water City Water/Connected
Level or Stories Modified Two Story
Structure Type Brick/Stone,Vinyl Siding
New Construction false
Schools
School District Anoka-Hennepin
Read Less
Want to know what your home might be worth? Contact us for a FREE valuation!

Our team is ready to help you sell your home for the highest possible price ASAP





