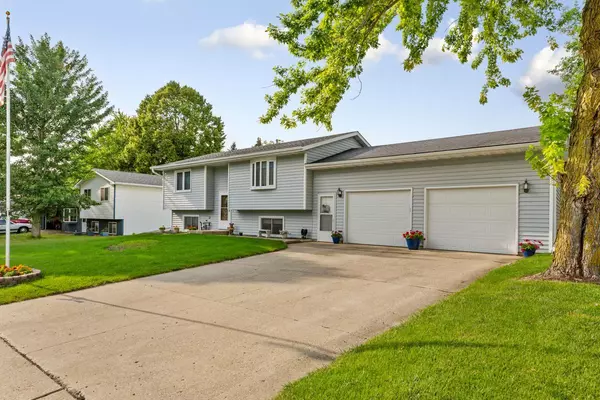$269,900
$269,900
For more information regarding the value of a property, please contact us for a free consultation.
670 24th ST NE Owatonna, MN 55060
4 Beds
2 Baths
1,678 SqFt
Key Details
Sold Price $269,900
Property Type Single Family Home
Sub Type Single Family Residence
Listing Status Sold
Purchase Type For Sale
Square Footage 1,678 sqft
Price per Sqft $160
Subdivision Heers # 5
MLS Listing ID 6586773
Sold Date 09/30/24
Bedrooms 4
Full Baths 1
Three Quarter Bath 1
Year Built 1979
Annual Tax Amount $2,942
Tax Year 2024
Contingent None
Lot Size 10,454 Sqft
Acres 0.24
Lot Dimensions 80X132
Property Description
Back on the market! Buyers got cold feet! For 42 years, the seller has cherished this 4-bed, 2-bath home, and now it's ready for its next chapter. Enjoy the charm of hardwood floors in the dining and kitchen areas, perfect for gatherings. Step out onto the deck, ideal for relaxing or entertaining. The basement features a root cellar/storm shelter for extra storage and peace of mind. A 10.5x27 shop/storage space at the back of the garage provides ample room for hobbies or additional storage. Don't miss this opportunity to make this well-loved home your own!
Location
State MN
County Steele
Zoning Residential-Single Family
Rooms
Basement Daylight/Lookout Windows, Finished, Full
Dining Room Eat In Kitchen
Interior
Heating Forced Air
Cooling Central Air
Fireplace No
Appliance Dishwasher, Disposal, Dryer, Gas Water Heater, Microwave, Range, Refrigerator, Washer, Water Softener Owned
Exterior
Parking Features Attached Garage, Concrete, Garage Door Opener, Insulated Garage
Garage Spaces 2.0
Roof Type Asphalt
Building
Story Split Entry (Bi-Level)
Foundation 923
Sewer City Sewer/Connected
Water City Water/Connected
Level or Stories Split Entry (Bi-Level)
Structure Type Vinyl Siding
New Construction false
Schools
School District Owatonna
Read Less
Want to know what your home might be worth? Contact us for a FREE valuation!

Our team is ready to help you sell your home for the highest possible price ASAP





