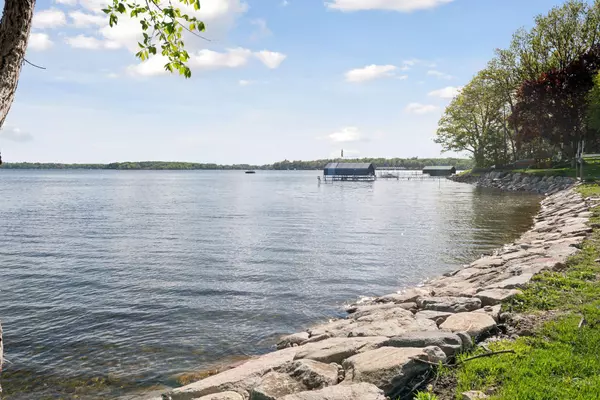$2,800,000
$3,249,000
13.8%For more information regarding the value of a property, please contact us for a free consultation.
5189 Emerald DR Mound, MN 55364
4 Beds
3 Baths
3,536 SqFt
Key Details
Sold Price $2,800,000
Property Type Single Family Home
Sub Type Single Family Residence
Listing Status Sold
Purchase Type For Sale
Square Footage 3,536 sqft
Price per Sqft $791
Subdivision Shirley Hills Unit C
MLS Listing ID 6487197
Sold Date 09/27/24
Bedrooms 4
Full Baths 2
Half Baths 1
Year Built 1941
Annual Tax Amount $25,860
Tax Year 2024
Contingent None
Lot Size 0.940 Acres
Acres 0.94
Lot Dimensions Irregular
Property Description
Enjoy the peacefulness of the private street and almost one acre lot with captivating mile long south facing views. The rare flat level lakeshore has hard to find user friendly hard packed sand and new rip rap on 142 feet of shoreline. New bluestone stairs are at the water's edge. This is all enhanced by a classic “old world charm” house with 4 bedrooms, 3 baths. The gourmet kitchen and great room have professionally been redone. The adjacent porch has a sun filled opening to a large new deck for entertaining. There are beautiful views from the formal living room and primary suite. The extra 2 plus car garage could possibly be a future guest house. There is also a possibility of a lot division.
Location
State MN
County Hennepin
Zoning Residential-Single Family
Body of Water Minnetonka
Rooms
Basement Block, Crawl Space, Drain Tiled, Finished, Partial, Sump Pump
Dining Room Breakfast Bar, Informal Dining Room, Living/Dining Room
Interior
Heating Forced Air
Cooling Central Air
Fireplaces Number 2
Fireplaces Type Family Room, Gas, Living Room, Other, Wood Burning
Fireplace Yes
Appliance Cooktop, Disposal, Dryer, Exhaust Fan, Humidifier, Indoor Grill, Microwave, Range, Refrigerator, Wall Oven, Washer, Water Softener Rented
Exterior
Parking Features Attached Garage, Detached, Asphalt, Concrete
Garage Spaces 5.0
Fence Electric
Waterfront Description Lake Front
Roof Type Shake,Rubber
Building
Story Two
Foundation 1371
Sewer City Sewer/Connected
Water City Water/Connected
Level or Stories Two
Structure Type Brick/Stone,Stucco
New Construction false
Schools
School District Westonka
Read Less
Want to know what your home might be worth? Contact us for a FREE valuation!

Our team is ready to help you sell your home for the highest possible price ASAP





