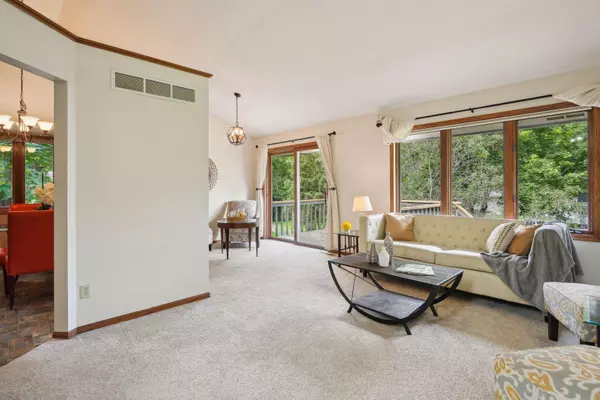$340,000
$324,900
4.6%For more information regarding the value of a property, please contact us for a free consultation.
955 117th AVE NW Coon Rapids, MN 55448
4 Beds
2 Baths
1,900 SqFt
Key Details
Sold Price $340,000
Property Type Single Family Home
Sub Type Single Family Residence
Listing Status Sold
Purchase Type For Sale
Square Footage 1,900 sqft
Price per Sqft $178
MLS Listing ID 6568494
Sold Date 09/25/24
Bedrooms 4
Full Baths 2
Year Built 1989
Annual Tax Amount $3,309
Tax Year 2024
Contingent None
Lot Size 0.270 Acres
Acres 0.27
Lot Dimensions 90x140
Property Description
Exceptional split-level home, nestled in a peaceful cul-de-sac surrounded by parks and quiet neighborhood trails. 2 bedrooms upstairs with primary luxury bath suite and each have walk in closets, with 2 bedrooms and another full bath downstairs. Smart layout with open living room, dining area, and expansive center island kitchen with extra space for another seating area. Stainless appliances and tons of cabinets with vaulted ceiling, skylight for a sunny and airy 'heart of the home'. Lower level family room with gas fireplace for movie nights, deck overlooking the grassy backyard with shed for your toys. Freshly painted interior, professionally cleaned carpets, 2020 furnace/water softener/whole-house water filtration system. Insulated 2-car attached garage and in-ground sprinkler system to keep your lawn green. Convenient commuter location near shops, restaurants, schools, and parks. Move right in and make this wonderful home your own.
Location
State MN
County Anoka
Zoning Residential-Single Family
Rooms
Basement Daylight/Lookout Windows, Drain Tiled, Egress Window(s), Finished
Dining Room Breakfast Area, Eat In Kitchen, Informal Dining Room, Kitchen/Dining Room, Living/Dining Room
Interior
Heating Forced Air
Cooling Central Air
Fireplaces Number 1
Fireplaces Type Family Room, Gas
Fireplace Yes
Appliance Dishwasher, Dryer, Freezer, Water Filtration System, Microwave, Range, Refrigerator, Stainless Steel Appliances, Washer, Water Softener Owned
Exterior
Parking Features Attached Garage, Asphalt, Garage Door Opener, Insulated Garage
Garage Spaces 2.0
Pool None
Roof Type Age Over 8 Years,Asphalt
Building
Story Split Entry (Bi-Level)
Foundation 1200
Sewer City Sewer/Connected
Water City Water/Connected
Level or Stories Split Entry (Bi-Level)
Structure Type Brick/Stone,Wood Siding
New Construction false
Schools
School District Anoka-Hennepin
Read Less
Want to know what your home might be worth? Contact us for a FREE valuation!

Our team is ready to help you sell your home for the highest possible price ASAP





