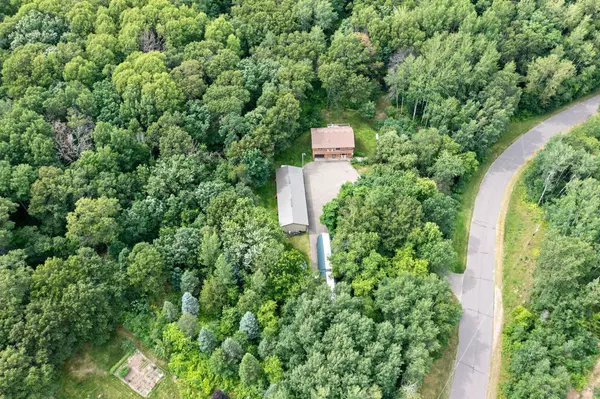$399,900
$399,900
For more information regarding the value of a property, please contact us for a free consultation.
25796 Sloth ST NW Zimmerman, MN 55398
2 Beds
2 Baths
1,787 SqFt
Key Details
Sold Price $399,900
Property Type Single Family Home
Sub Type Single Family Residence
Listing Status Sold
Purchase Type For Sale
Square Footage 1,787 sqft
Price per Sqft $223
Subdivision Julian Hills
MLS Listing ID 6563337
Sold Date 09/20/24
Bedrooms 2
Full Baths 1
Three Quarter Bath 1
Year Built 1996
Annual Tax Amount $2,806
Tax Year 2024
Contingent None
Lot Size 2.600 Acres
Acres 2.6
Lot Dimensions 671x294x490x209
Property Description
Welcome to your dream home nestled on 2.6 wooded acres, offering unmatched privacy and tranquility. This meticulously maintained 2-bedroom, 2-bathroom residence boasts over 1,500 finished square feet of comfortable living space, perfect for those seeking a serene retreat without sacrificing modern conveniences.
One of the standout features of this property is the impressive 75x23 shop/pole building. A 36-foot section is heated, providing a perfect space for a workshop, studio, or additional storage. The remaining area offers ample cold storage for all your needs.
Step inside the home to discover an inviting interior with an open-concept layout, featuring a spacious living room that flows seamlessly into a well-appointed kitchen and dining area. The kitchen is equipped with modern appliances, and ample cabinetry.
As you explore the property, you'll appreciate the care and attention given. This home has only had 2 owners since it was built in 1996.
Location
State MN
County Isanti
Zoning Residential-Single Family
Rooms
Basement Finished, Full, Sump Pump, Walkout
Dining Room Eat In Kitchen
Interior
Heating Forced Air
Cooling Central Air
Fireplace No
Appliance Dishwasher, Dryer, Exhaust Fan, Gas Water Heater, Microwave, Range, Refrigerator, Washer, Water Softener Owned
Exterior
Parking Features Attached Garage, Detached, Asphalt, Garage Door Opener, Heated Garage, Tuckunder Garage
Garage Spaces 6.0
Pool None
Roof Type Age Over 8 Years,Asphalt
Building
Lot Description Tree Coverage - Heavy
Story One
Foundation 1092
Sewer Private Sewer, Tank with Drainage Field
Water Private, Well
Level or Stories One
Structure Type Wood Siding
New Construction false
Schools
School District St. Francis
Read Less
Want to know what your home might be worth? Contact us for a FREE valuation!

Our team is ready to help you sell your home for the highest possible price ASAP





