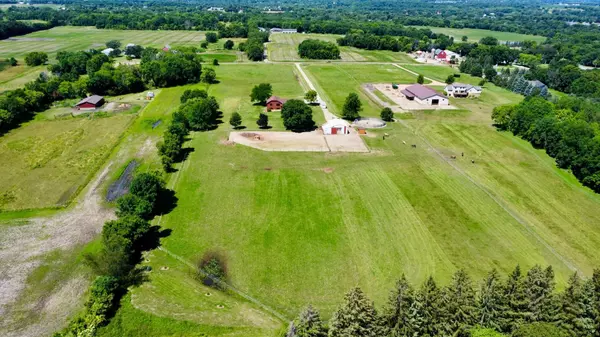$835,000
$898,500
7.1%For more information regarding the value of a property, please contact us for a free consultation.
10680 Jonquil LN Hanover, MN 55341
3 Beds
3 Baths
2,221 SqFt
Key Details
Sold Price $835,000
Property Type Single Family Home
Sub Type Single Family Residence
Listing Status Sold
Purchase Type For Sale
Square Footage 2,221 sqft
Price per Sqft $375
MLS Listing ID 6538316
Sold Date 09/20/24
Bedrooms 3
Full Baths 1
Half Baths 1
Three Quarter Bath 1
Year Built 1986
Annual Tax Amount $8,023
Tax Year 2024
Contingent None
Lot Size 12.200 Acres
Acres 12.2
Lot Dimensions 1326 x 401
Property Description
Explore this charming 12-acre hobby farm, perfect for horse enthusiasts. The property boasts expansive pastures, riding areas, and multiple outbuildings. The updated barn features 4 stalls, two garage doors, and is both heated and insulated. Fine Line electric fencing surrounds three pasture areas. Recent additions include a new Amish-built run-in shed and chicken coop, a 50' round pen in white oak, and two newer Richie water systems connected to the well. Over $200,000 in recent improvements to the out-buildings, fencing and grounds. The spacious 3-bedroom, 3-bath home offers generously sized rooms and a large kitchen. A storage room could easily be finished to create a 4th bedroom. Enjoy the rear patio with views of the barn and grounds. Located near the scenic trails of the Crow-Hassan Park Reserve, this is an exceptional opportunity for a horse/hobby farm close to the metro area.
Location
State MN
County Hennepin
Zoning Residential-Single Family
Rooms
Basement Drain Tiled, Finished, Sump Pump
Dining Room Eat In Kitchen, Informal Dining Room
Interior
Heating Forced Air
Cooling Central Air
Fireplace No
Appliance Dishwasher, Dryer, Gas Water Heater, Microwave, Range, Refrigerator, Stainless Steel Appliances, Washer
Exterior
Parking Features Attached Garage
Garage Spaces 3.0
Fence Electric
Building
Lot Description Suitable for Horses, Tree Coverage - Light
Story Three Level Split
Foundation 1479
Sewer Septic System Compliant - Yes
Water Well
Level or Stories Three Level Split
Structure Type Wood Siding
New Construction false
Schools
School District Buffalo-Hanover-Montrose
Read Less
Want to know what your home might be worth? Contact us for a FREE valuation!

Our team is ready to help you sell your home for the highest possible price ASAP





