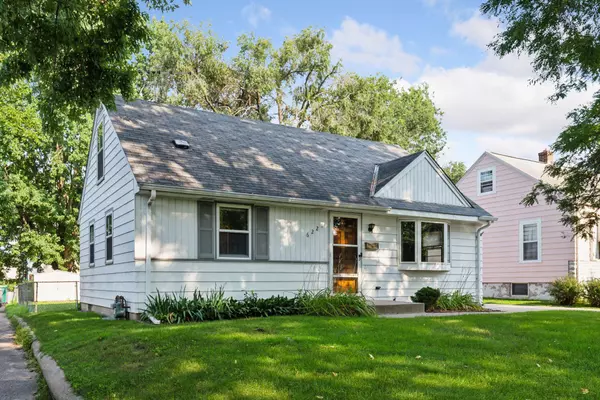$311,000
$314,900
1.2%For more information regarding the value of a property, please contact us for a free consultation.
6221 14th AVE S Richfield, MN 55423
3 Beds
1 Bath
1,283 SqFt
Key Details
Sold Price $311,000
Property Type Single Family Home
Sub Type Single Family Residence
Listing Status Sold
Purchase Type For Sale
Square Footage 1,283 sqft
Price per Sqft $242
Subdivision Nokomis Gardens Rgt Gir Pkvw
MLS Listing ID 6578798
Sold Date 09/19/24
Bedrooms 3
Full Baths 1
Year Built 1962
Annual Tax Amount $3,699
Tax Year 2024
Contingent None
Lot Size 6,969 Sqft
Acres 0.16
Lot Dimensions 51 x 135
Property Description
Step into this stunning 1 ½ story home, where a warm and inviting atmosphere welcomes you at every turn. The spacious living room, bathed in natural light, showcases hardwood floors, a front coat closet, and a picturesque bay window ('20) that invites the outside in.
Gather around the dining table in the freshly painted informal dining room and enjoy views of the backyard. The kitchen merges form and function, featuring tall cabinetry. You'll appreciate the new gas range, and microwave ('24).
The main floor offers two freshly painted bedrooms—one featuring hardwood floors and the other featuring cozy new carpeting. The freshly painted full bathroom features a new modern vanity and sink. Additional storage is convenient with a hall linen closet to keep everything organized.
As you venture upstairs, the freshly painted primary bedroom, also complete with new carpeting, becomes a cozy retreat boasting ample storage space and excellent headroom. Note - all windows on the main and upper level have been replaced.
The lower level provides great headroom and remains unfinished, presenting an outstanding opportunity for customization and potential equity growth. The laundry/mechanical room features a new dryer ('24) and newer washer ('21) and offers lots of great storage space.
Outside, enjoy your inviting yard, which features a partial chain-link fence, extra storage space with a spacious shed, and an oversized two-car garage, complemented by a cement driveway that offers plenty of additional parking space.
This home's prime location puts you within reach of beautiful parks, Cedar Point Commons, the bustling Mall of America, the MSP airport, and a myriad of local amenities. Don't miss out on this exceptional home. See it today and make it yours!
Location
State MN
County Hennepin
Zoning Residential-Single Family
Rooms
Basement Full, Unfinished
Dining Room Informal Dining Room, Kitchen/Dining Room
Interior
Heating Forced Air
Cooling Central Air
Fireplace No
Appliance Dryer, Microwave, Range, Refrigerator, Washer
Exterior
Parking Features Detached, Concrete, Garage Door Opener
Garage Spaces 2.0
Fence Chain Link, Partial
Pool None
Roof Type Age Over 8 Years
Building
Lot Description Public Transit (w/in 6 blks), Tree Coverage - Medium
Story One and One Half
Foundation 957
Sewer City Sewer/Connected
Water City Water/Connected
Level or Stories One and One Half
Structure Type Aluminum Siding
New Construction false
Schools
School District Richfield
Read Less
Want to know what your home might be worth? Contact us for a FREE valuation!

Our team is ready to help you sell your home for the highest possible price ASAP





