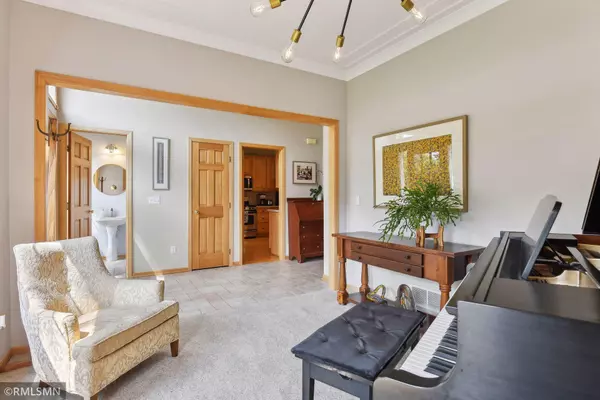$635,500
$599,850
5.9%For more information regarding the value of a property, please contact us for a free consultation.
2575 Christian Pkwy Chaska, MN 55318
5 Beds
4 Baths
3,577 SqFt
Key Details
Sold Price $635,500
Property Type Single Family Home
Sub Type Single Family Residence
Listing Status Sold
Purchase Type For Sale
Square Footage 3,577 sqft
Price per Sqft $177
Subdivision Cortina Woods
MLS Listing ID 6578694
Sold Date 09/16/24
Bedrooms 5
Full Baths 2
Half Baths 1
Three Quarter Bath 1
Year Built 1997
Annual Tax Amount $7,260
Tax Year 2024
Contingent None
Lot Size 0.530 Acres
Acres 0.53
Lot Dimensions 38x52x164x205x180
Property Description
Welcome to this exquisite two-story executive home in Chaska's demand Cortina Woods neighborhood. Nestled on a beautifully landscaped, oversized lot with mature trees, this classic brick salt box home epitomizes refined living with timeless maple millwork and raised panel doors. Featuring 4 spacious bedrooms on the upper level and a 5th BR in the lower level, it offers ample space for your family. The main floor showcases an elegant office/den, a generous family room, and an eat-in kitchen with loads of cabinets. Enjoy year-round comfort in the expansive 4-season porch, which opens to a private patio and the very private, wooded, fenced backyard with perennial gardens. Conveniently located adjacent to walking path leading to Upper Lake Grace and Lake Jonathan, near Chaska High School, ½ a mile to Hwy 212, and a variety of shopping and dining options as well as 212 Medical, this home is the perfect blend of luxury and convenience. The sellers just installed a brand-new furnace in July.
Location
State MN
County Carver
Zoning Residential-Single Family
Rooms
Basement Drain Tiled, Egress Window(s), Finished, Full, Sump Pump
Dining Room Eat In Kitchen, Kitchen/Dining Room
Interior
Heating Forced Air
Cooling Central Air
Fireplaces Number 3
Fireplaces Type Family Room, Living Room, Other
Fireplace Yes
Appliance Dishwasher, Disposal, Exhaust Fan, Range, Refrigerator
Exterior
Parking Features Attached Garage, Asphalt, Garage Door Opener
Garage Spaces 3.0
Fence Full, Wood
Roof Type Asphalt
Building
Lot Description Corner Lot, Tree Coverage - Heavy
Story Two
Foundation 1071
Sewer City Sewer/Connected
Water City Water/Connected
Level or Stories Two
Structure Type Brick/Stone,Wood Siding
New Construction false
Schools
School District Eastern Carver County Schools
Read Less
Want to know what your home might be worth? Contact us for a FREE valuation!

Our team is ready to help you sell your home for the highest possible price ASAP





