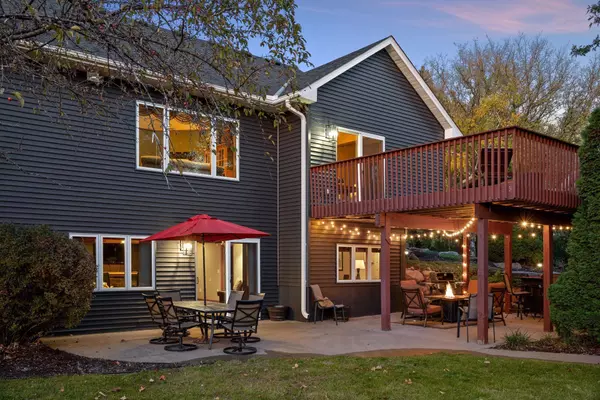$650,000
$650,000
For more information regarding the value of a property, please contact us for a free consultation.
30299 109th AVE N Hanover, MN 55341
5 Beds
4 Baths
3,744 SqFt
Key Details
Sold Price $650,000
Property Type Single Family Home
Sub Type Single Family Residence
Listing Status Sold
Purchase Type For Sale
Square Footage 3,744 sqft
Price per Sqft $173
Subdivision Vollbrecht Estates
MLS Listing ID 6579184
Sold Date 09/13/24
Bedrooms 5
Full Baths 3
Half Baths 1
Year Built 2001
Annual Tax Amount $6,464
Tax Year 2023
Contingent None
Lot Size 2.520 Acres
Acres 2.52
Lot Dimensions see tax record
Property Description
Welcome to this outstanding custom built Hanover rambler! This home is situated on 2.5 serene acres. Not a detail missed in this exquisitely designed luxury home. Gorgeous wood, slate, marble, & porcelain tiled floors throughout. Three bedrooms on the main level including a luxurious owners suite. The deck was designed so that a porch addition could easily be added. The attached oversized garage is fully insulated, heated, & has plumbing. There is also a large detached two car garage for all your storage needs. The lower level boasts a large family room with a wet bar, two additional bedrooms & great storage. A new water heater was added in 2021 and a year later a new roof, siding and garage doors were added, the 21-zone sprinkler system was fully rebuilt in 2023 and a new air exchanger installed in 2024. Single level living is possible with the mudroom washer and dryer hook-ups. Gorgeous electric landscape lighting illuminate the home at night. The seller is up to date on payments.
Location
State MN
County Hennepin
Zoning Residential-Single Family
Rooms
Basement Drain Tiled, Finished, Walkout
Interior
Heating Baseboard, Forced Air
Cooling Central Air
Fireplaces Number 1
Fireplaces Type Family Room, Gas
Fireplace Yes
Appliance Air-To-Air Exchanger, Cooktop, Dryer, Gas Water Heater, Microwave, Refrigerator, Washer, Water Softener Owned
Exterior
Parking Features Attached Garage, Detached, Concrete, Garage Door Opener, Heated Garage, Insulated Garage, Multiple Garages, Storage
Garage Spaces 5.0
Fence None
Pool None
Roof Type Age 8 Years or Less,Asphalt
Building
Story One
Foundation 1676
Sewer Tank with Drainage Field
Water Well
Level or Stories One
Structure Type Brick/Stone,Vinyl Siding
New Construction false
Schools
School District Buffalo-Hanover-Montrose
Read Less
Want to know what your home might be worth? Contact us for a FREE valuation!

Our team is ready to help you sell your home for the highest possible price ASAP





