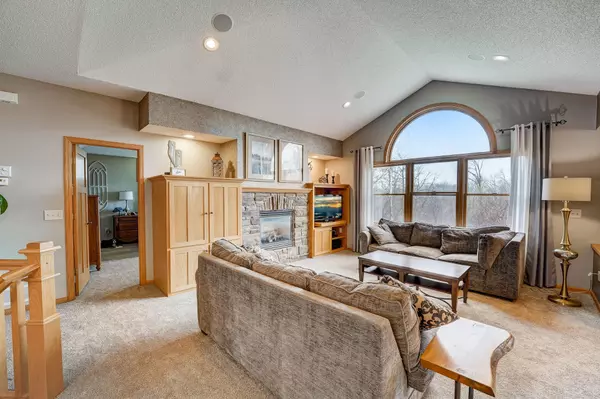$569,000
$569,000
For more information regarding the value of a property, please contact us for a free consultation.
17815 233rd AVE NW Orrock Twp, MN 55309
4 Beds
3 Baths
2,962 SqFt
Key Details
Sold Price $569,000
Property Type Single Family Home
Sub Type Single Family Residence
Listing Status Sold
Purchase Type For Sale
Square Footage 2,962 sqft
Price per Sqft $192
Subdivision Backwoods Addition 2Nd Addition
MLS Listing ID 6516588
Sold Date 09/13/24
Bedrooms 4
Full Baths 2
Half Baths 1
Year Built 2004
Annual Tax Amount $2,616
Tax Year 2024
Contingent None
Lot Size 5.670 Acres
Acres 5.67
Property Description
**Back on the Market! Buyers Remorse!! If buyer chooses to use sellers preferred lender seller will contribute up to 1% towards buyers closing cost or can use towards a interest rate buy down.
Escape to your personal paradise on 5.67 acres! Enjoy the airy, vaulted main level featuring a welcoming living room with a fireplace. Upgraded kitchen boasts a center island, Hickory woodwork, stainless appliances, and informal dining and Cumaru flooring, Main floor ensuite offers a tray vault ceiling, private bath, and walk-in closet, with convenient laundry nearby. Finished lower level hosts a second fireplace in the family room, plus two bedrooms. Outside, the sprawling backyard awaits your creative touch, backing up to scenic wetlands. Create your dream outdoor oasis!
Location
State MN
County Sherburne
Zoning Residential-Single Family
Rooms
Basement Daylight/Lookout Windows, 8 ft+ Pour, Egress Window(s), Finished, Full, Concrete, Storage Space, Walkout
Dining Room Breakfast Bar, Informal Dining Room, Kitchen/Dining Room
Interior
Heating Forced Air, Fireplace(s)
Cooling Central Air
Fireplaces Number 2
Fireplaces Type Amusement Room, Circulating, Living Room
Fireplace Yes
Appliance Air-To-Air Exchanger, Cooktop, Dishwasher, Double Oven, Dryer, Electric Water Heater, ENERGY STAR Qualified Appliances, Exhaust Fan, Humidifier, Microwave, Range, Refrigerator, Stainless Steel Appliances, Wall Oven, Washer
Exterior
Parking Features Attached Garage, Asphalt, Garage Door Opener, Insulated Garage
Garage Spaces 3.0
Fence None
Roof Type Age 8 Years or Less,Asphalt,Pitched
Building
Lot Description Tree Coverage - Medium, Underground Utilities
Story One
Foundation 1338
Sewer Private Sewer
Water Well
Level or Stories One
Structure Type Steel Siding
New Construction false
Schools
School District Big Lake
Read Less
Want to know what your home might be worth? Contact us for a FREE valuation!

Our team is ready to help you sell your home for the highest possible price ASAP





