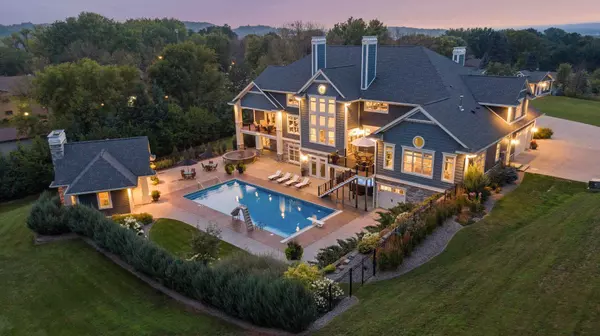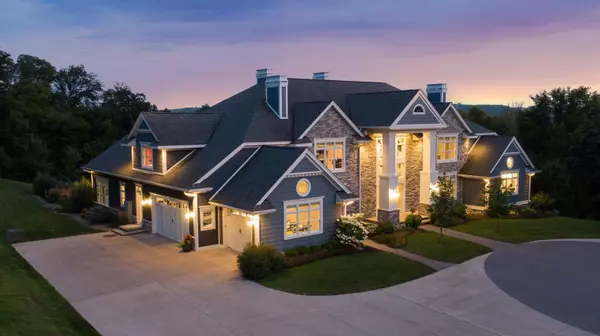$2,250,000
$2,495,000
9.8%For more information regarding the value of a property, please contact us for a free consultation.
1811 Crestview CT Red Wing, MN 55066
6 Beds
7 Baths
12,647 SqFt
Key Details
Sold Price $2,250,000
Property Type Single Family Home
Sub Type Single Family Residence
Listing Status Sold
Purchase Type For Sale
Square Footage 12,647 sqft
Price per Sqft $177
MLS Listing ID 6414463
Sold Date 09/10/24
Bedrooms 6
Full Baths 4
Half Baths 2
Three Quarter Bath 1
Year Built 2015
Annual Tax Amount $26,500
Tax Year 2023
Contingent None
Lot Size 5.000 Acres
Acres 5.0
Lot Dimensions 498x436
Property Description
This stunning custom home sits on five acres surrounded by gorgeous landscaping and is truly a one-of-a-kind property! Located in the historic and charming town of Red Wing, you're just minutes from the Mississippi River, 45 minutes from Rochester and Mayo Clinic, and an hour from Minneapolis. This home features six beds, seven baths, an eight-stall garage, incredible outdoor spaces with a fabulous pool, hot tub, kitchen/bar and cozy wood burning fireplace. Enjoy the infrared sauna, plush 8-person theater, exercise room, vaulted ceilings, gourmet kitchen with Subzero and Wolf appliances, house-wide A/V system, heated floors including heated island countertop, multi-level laundry facilities and numerous other amenities (see Home Highlights list). These attributes combine to create a stunning space that offers privacy, comfort, and proximity to everything you need within 60 minutes.
Location
State MN
County Goodhue
Zoning Residential-Single Family
Rooms
Basement Drain Tiled, 8 ft+ Pour, Finished, Full, Storage/Locker, Storage Space, Sump Pump, Walkout
Dining Room Breakfast Bar, Breakfast Area, Eat In Kitchen, Informal Dining Room, Separate/Formal Dining Room
Interior
Heating Boiler, Forced Air, Fireplace(s), Radiant Floor
Cooling Central Air
Fireplaces Number 6
Fireplaces Type Family Room, Gas, Living Room, Primary Bedroom, Other, Wood Burning
Fireplace Yes
Appliance Air-To-Air Exchanger, Central Vacuum, Dishwasher, Disposal, Double Oven, Dryer, Exhaust Fan, Humidifier, Gas Water Heater, Water Osmosis System, Indoor Grill, Microwave, Range, Refrigerator, Stainless Steel Appliances, Washer, Water Softener Owned, Wine Cooler
Exterior
Parking Features Attached Garage, Detached, Concrete, Electric, Floor Drain, Garage Door Opener, Heated Garage, Insulated Garage, Multiple Garages, Storage, Tuckunder Garage
Garage Spaces 8.0
Fence Full
Pool Below Ground, Heated, Outdoor Pool
Roof Type Age 8 Years or Less
Building
Story Two
Foundation 4531
Sewer City Sewer/Connected
Water City Water/Connected, Well
Level or Stories Two
Structure Type Brick/Stone,Engineered Wood
New Construction false
Schools
School District Red Wing
Read Less
Want to know what your home might be worth? Contact us for a FREE valuation!

Our team is ready to help you sell your home for the highest possible price ASAP





