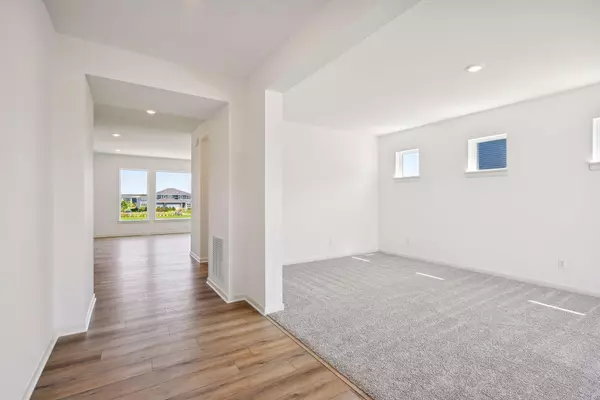$637,000
$660,223
3.5%For more information regarding the value of a property, please contact us for a free consultation.
11620 Upland LN N Dayton, MN 55369
4 Beds
4 Baths
3,864 SqFt
Key Details
Sold Price $637,000
Property Type Single Family Home
Sub Type Single Family Residence
Listing Status Sold
Purchase Type For Sale
Square Footage 3,864 sqft
Price per Sqft $164
Subdivision Brayburn Trails
MLS Listing ID 6580833
Sold Date 09/13/24
Bedrooms 4
Full Baths 2
Half Baths 1
Three Quarter Bath 1
HOA Fees $56/qua
Year Built 2024
Tax Year 2024
Contingent None
Lot Size 0.280 Acres
Acres 0.28
Lot Dimensions 61x186x46x140
Property Description
This is our large Erie plan home which is very popular. The kitchen is the heart of the home with luxurious finishes and 36 different cabinets. The massive center island, large walk-in pantry, and plenty of windows makes cooking and entertaining easy. The main level study is a great place to watch the sunset through large windows that overlook the cul de sac. Rounding out the main level is a centrally located dining area and spacious living room with an elegant gas burning fireplace. There are plenty of large picture windows and a sliding glass door with views of the long backyard, trees, and expansive land across the street. The finished WALKOUT basement & 3 CAR GARAGE makes this home a must see! Brayburn Trails is a stunning community with trees, wetlands, ponds, 4 miles of walking paths & a kids park. It is quiet yet 10 minutes away from Maple Grove where you will find all of the amenities you want!
Location
State MN
County Hennepin
Community Brayburn Trails
Zoning Residential-Single Family
Rooms
Basement Drain Tiled, Finished, Concrete, Sump Pump, Walkout
Dining Room Kitchen/Dining Room
Interior
Heating Forced Air
Cooling Central Air
Fireplaces Number 1
Fireplaces Type Gas, Living Room
Fireplace Yes
Appliance Air-To-Air Exchanger, Dishwasher, Disposal, Gas Water Heater, Microwave, Range
Exterior
Parking Features Attached Garage, Concrete
Garage Spaces 3.0
Roof Type Asphalt
Building
Lot Description Sod Included in Price
Story Two
Foundation 2114
Sewer City Sewer/Connected
Water City Water/Connected
Level or Stories Two
Structure Type Brick/Stone,Fiber Cement,Vinyl Siding
New Construction true
Schools
School District Anoka-Hennepin
Others
HOA Fee Include Professional Mgmt,Trash,Shared Amenities
Read Less
Want to know what your home might be worth? Contact us for a FREE valuation!

Our team is ready to help you sell your home for the highest possible price ASAP





