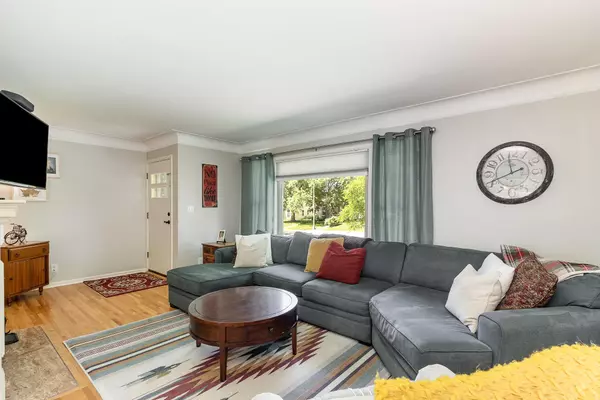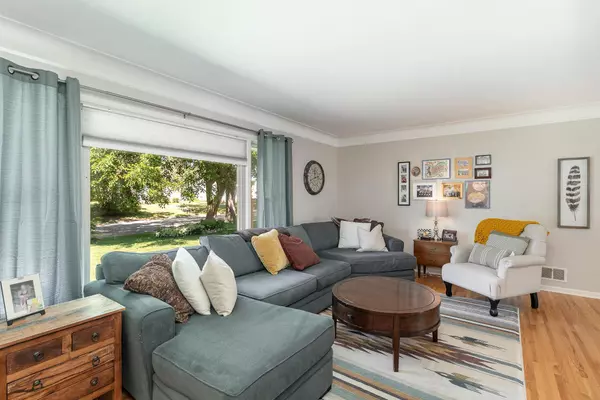$435,000
$425,000
2.4%For more information regarding the value of a property, please contact us for a free consultation.
6729 Washburn AVE S Richfield, MN 55423
3 Beds
2 Baths
2,030 SqFt
Key Details
Sold Price $435,000
Property Type Single Family Home
Sub Type Single Family Residence
Listing Status Sold
Purchase Type For Sale
Square Footage 2,030 sqft
Price per Sqft $214
Subdivision Tingdale Bros Lincoln Hills
MLS Listing ID 6564878
Sold Date 09/10/24
Bedrooms 3
Full Baths 1
Three Quarter Bath 1
Year Built 1952
Annual Tax Amount $4,400
Tax Year 2023
Contingent None
Lot Size 6,534 Sqft
Acres 0.15
Lot Dimensions 50x127x50x127
Property Description
Welcome to this charming one-story home nestled in the heart of Richfield. This cozy residence features 3 bedrooms and 2 bathrooms, offering comfort and convenience in a prime location. Step inside to discover a beautifully remodeled kitchen, complete with a stylish kitchen island with built in beverage fridge, and the dining room addition perfect for entertaining or casual dining. The open layout creates a welcoming atmosphere, ideal for both everyday living and hosting gatherings. Located just a few blocks away from parks and shopping, this home combines the tranquility of a residential neighborhood with the convenience of nearby amenities. Whether you're enjoying the nearby green spaces or exploring local shops and restaurants, this location offers the best of suburban living. Don't miss out on the opportunity to own this lovely home in a highly desirable area of Richfield. Schedule you're showing today and envision yourself living in this wonderful space!
Location
State MN
County Hennepin
Zoning Residential-Single Family
Rooms
Basement Block, Daylight/Lookout Windows, Egress Window(s), Finished, Full
Dining Room Breakfast Bar, Separate/Formal Dining Room
Interior
Heating Forced Air
Cooling Central Air
Fireplaces Number 2
Fireplaces Type Brick, Family Room, Living Room, Wood Burning
Fireplace Yes
Appliance Dishwasher, Dryer, Microwave, Refrigerator, Stainless Steel Appliances, Washer
Exterior
Parking Features Detached
Garage Spaces 2.0
Fence Chain Link, Wood
Pool None
Roof Type Age 8 Years or Less
Building
Lot Description Tree Coverage - Medium
Story One
Foundation 972
Sewer City Sewer/Connected
Water City Water/Connected
Level or Stories One
Structure Type Vinyl Siding
New Construction false
Schools
School District Richfield
Read Less
Want to know what your home might be worth? Contact us for a FREE valuation!

Our team is ready to help you sell your home for the highest possible price ASAP





