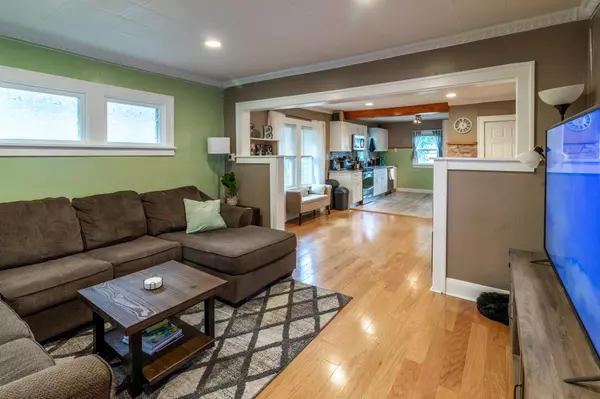$216,500
$219,000
1.1%For more information regarding the value of a property, please contact us for a free consultation.
111 21st AVE N Saint Cloud, MN 56303
3 Beds
2 Baths
1,692 SqFt
Key Details
Sold Price $216,500
Property Type Single Family Home
Sub Type Single Family Residence
Listing Status Sold
Purchase Type For Sale
Square Footage 1,692 sqft
Price per Sqft $127
Subdivision Prospect Add
MLS Listing ID 6570509
Sold Date 09/09/24
Bedrooms 3
Full Baths 2
Year Built 1926
Annual Tax Amount $2,416
Tax Year 2024
Contingent None
Lot Size 4,356 Sqft
Acres 0.1
Lot Dimensions 125x35
Property Description
This home features modern updates with a convenient location to all St Cloud has to offer! Tee main level is highlighted by a spacious kitchen with beautiful granite tops, glass tiled backsplash, updated appliances, and tiled floor. The kitchen is open to the dining area and spacious living creating the desired open concept and ensuring you are never far from the action while entertaining. The wood floors flowing through the dining area and living room provide a touch of elegance and the front porch provides a great place to unwind! The spacious main level primary bedroom offers an escape when needed and the rest of the main level holds another bedroom and full bath. The lower level has a family room for additional rest or play space, a 3rd bedrooms, additional play area or office, another full bath with large soaking tub and a ton of storage space. Enjoy the peace of mind that major expenses are going to be limited with the nearly new siding, shingles, and new furnace and AC! Check out the interactive 3D virtual tour for additional detail!
Location
State MN
County Stearns
Zoning Residential-Single Family
Rooms
Basement Finished, Full
Dining Room Kitchen/Dining Room
Interior
Heating Forced Air
Cooling Central Air
Fireplace No
Appliance Dishwasher, Dryer, Range, Refrigerator, Washer
Exterior
Parking Features Gravel
Fence None
Pool None
Roof Type Age 8 Years or Less,Asphalt
Building
Lot Description Public Transit (w/in 6 blks), Tree Coverage - Light
Story One
Foundation 864
Sewer City Sewer/Connected
Water City Water/Connected
Level or Stories One
Structure Type Vinyl Siding
New Construction false
Schools
School District St. Cloud
Read Less
Want to know what your home might be worth? Contact us for a FREE valuation!

Our team is ready to help you sell your home for the highest possible price ASAP





