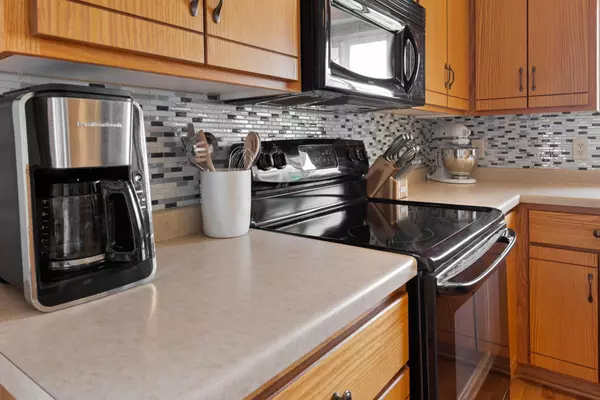$273,000
$271,900
0.4%For more information regarding the value of a property, please contact us for a free consultation.
1869 Forest Glen DR Saint Augusta, MN 56301
3 Beds
2 Baths
1,622 SqFt
Key Details
Sold Price $273,000
Property Type Single Family Home
Sub Type Single Family Residence
Listing Status Sold
Purchase Type For Sale
Square Footage 1,622 sqft
Price per Sqft $168
Subdivision Blackberry Farms Two
MLS Listing ID 6568868
Sold Date 09/05/24
Bedrooms 3
Full Baths 1
Three Quarter Bath 1
Year Built 2005
Annual Tax Amount $2,094
Tax Year 2024
Contingent None
Lot Size 10,018 Sqft
Acres 0.23
Lot Dimensions 76 x 126
Property Description
Welcome Home! This charming tri-level features 3 bedrooms and 2 baths with a beautiful private fenced backyard. New roof in 2022. Enter into a large kitchen w/ wood cabinets, center island & informal eat in dining with a patio to west side of the home. The spacious design boasts an open concept with a high vaulted ceilings and plenty of natural light. Upper level showcases a comfortable living space w/vaulted ceiling, 2 large bedrooms w/walk-in closet & a Full bath. Patio door open to a large newly stained deck w/stairs to backyard. Enjoy the large fenced-in yard. LL offers a spacious family room, Bedroom & Bath w/ lots of versatile living space. Home has abundant storage and a crawl space. 2 Car attached garage. Conveniently located home just minutes off I-94 and just a short walk to the center of town. Book you appointment and Make it YOURS today!
Location
State MN
County Stearns
Zoning Residential-Single Family
Rooms
Basement Block, Crawl Space, Finished, Storage Space, Sump Pump
Dining Room Eat In Kitchen, Informal Dining Room, Kitchen/Dining Room
Interior
Heating Forced Air
Cooling Central Air
Fireplace No
Appliance Dishwasher, Dryer, Electric Water Heater, Exhaust Fan, Microwave, Range, Refrigerator, Washer
Exterior
Parking Features Attached Garage
Garage Spaces 2.0
Fence Chain Link, Full, Wood
Roof Type Age 8 Years or Less
Building
Lot Description Tree Coverage - Light
Story Three Level Split
Foundation 1022
Sewer City Sewer/Connected
Water City Water/Connected
Level or Stories Three Level Split
Structure Type Vinyl Siding
New Construction false
Schools
School District St. Cloud
Read Less
Want to know what your home might be worth? Contact us for a FREE valuation!

Our team is ready to help you sell your home for the highest possible price ASAP





