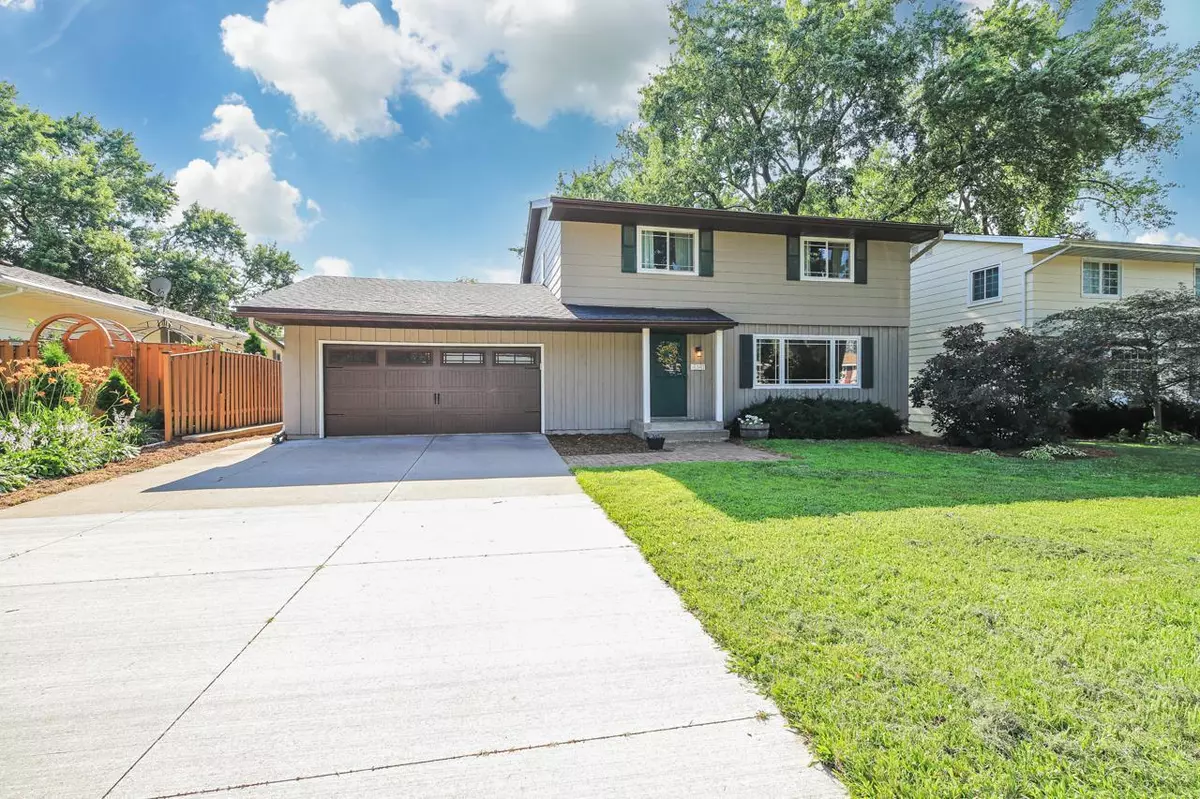$380,000
$385,000
1.3%For more information regarding the value of a property, please contact us for a free consultation.
4341 Chowen AVE N Robbinsdale, MN 55422
5 Beds
3 Baths
2,205 SqFt
Key Details
Sold Price $380,000
Property Type Single Family Home
Sub Type Single Family Residence
Listing Status Sold
Purchase Type For Sale
Square Footage 2,205 sqft
Price per Sqft $172
Subdivision Replat Robbin Terrace-Blk 2
MLS Listing ID 6566262
Sold Date 09/03/24
Bedrooms 5
Full Baths 1
Half Baths 1
Three Quarter Bath 1
Year Built 1968
Annual Tax Amount $4,643
Tax Year 2024
Contingent None
Lot Size 8,276 Sqft
Acres 0.19
Lot Dimensions 65x125
Property Description
Lovely 2 story in the heart of Robbinsdale. 5 Bdrms w/ 4 on upper Level! Attached Heated Garage. NEW Granite Countertops July '24, New Basement Carpet & Fully Refinished Hardwood Floor (minus Steps) July '24, "Smart House" w/ select light switches, Ring Doorbell & Thermostat '27-'22; New Insulated Garage Door & Opener (Wi-Fi enabled) '22, New Gutters '15, New (ALL) Windows 2015/2016, Water Heater '21, Water Softener '17, Backyard Retaining Wall /Patio & Natural Gas Grill w/ Permanent Gas Line '18, Updated Primary Bath AND Upstairs Full bath '22, New Mn flr Toilet '22; New Washer & Dryer '24, New Paver Patio & Front Walk '15, New Plaster Ceiling in Kitchen, Fresh Paint Throughout!, Newer Stainless Steel Appliances '15-'19, New Washer and Dryer '24. Added Outdoor Shed. New H2O shutoff Valves & Ext H2O spigots '23, Exterior Painted '15. One block from Sanborn Park, Walking Distance to Crystal Lake, Close to downtown Robbinsdale w/it's fabulous Restaurants & Shops. Fridge in Garage stays.
Location
State MN
County Hennepin
Zoning Residential-Single Family
Rooms
Basement Block, Egress Window(s), Finished, Full, Storage Space
Dining Room Breakfast Area, Eat In Kitchen, Informal Dining Room, Separate/Formal Dining Room
Interior
Heating Forced Air
Cooling Central Air
Fireplace No
Appliance Dishwasher, Disposal, Dryer, Gas Water Heater, Microwave, Range, Refrigerator, Stainless Steel Appliances, Washer, Water Softener Owned
Exterior
Parking Features Attached Garage, Concrete, Garage Door Opener, Heated Garage, Insulated Garage
Garage Spaces 2.0
Fence Partial, Wood
Pool None
Roof Type Architecural Shingle,Asphalt
Building
Lot Description Tree Coverage - Medium, Underground Utilities
Story Two
Foundation 831
Sewer City Sewer/Connected
Water City Water/Connected
Level or Stories Two
Structure Type Wood Siding
New Construction false
Schools
School District Robbinsdale
Read Less
Want to know what your home might be worth? Contact us for a FREE valuation!

Our team is ready to help you sell your home for the highest possible price ASAP





