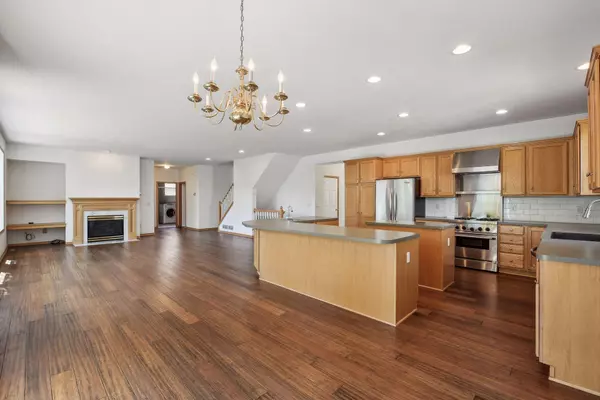$580,000
$595,000
2.5%For more information regarding the value of a property, please contact us for a free consultation.
6191 Sugar Mill LN Mound, MN 55364
4 Beds
3 Baths
3,320 SqFt
Key Details
Sold Price $580,000
Property Type Single Family Home
Sub Type Single Family Residence
Listing Status Sold
Purchase Type For Sale
Square Footage 3,320 sqft
Price per Sqft $174
Subdivision Langdon Bay
MLS Listing ID 6566114
Sold Date 09/03/24
Bedrooms 4
Full Baths 2
Half Baths 1
HOA Fees $20/ann
Year Built 2002
Annual Tax Amount $5,794
Tax Year 2024
Contingent None
Lot Size 10,890 Sqft
Acres 0.25
Lot Dimensions NW 70X164X71X150
Property Description
Here it is! Spacious Salem floor plan in Langdon Bay of Mound with full seasonal views over Lake Langdon. Come enjoy an open floor plan with bamboo floors, large center island kitchen with Thermador gas range, vent hood, gas fireplace, main floor office and a spacious deck. Upstairs is 4 large br's with a large primary suite featuring a trayed ceiling, private bath with separate jet tub, walk in shower, double vanities and large walk in closet. The unfinished walkout lower level is awaiting your finishing touches to build equity. Come enjoy this ideal location just steps from the Dakota Trail and mins to all that the DT Mound Harbor district has to offer!
Location
State MN
County Hennepin
Zoning Residential-Single Family
Rooms
Basement Unfinished, Walkout
Dining Room Breakfast Bar, Eat In Kitchen, Informal Dining Room, Separate/Formal Dining Room
Interior
Heating Forced Air
Cooling Central Air
Fireplaces Number 1
Fireplaces Type Family Room, Gas
Fireplace Yes
Appliance Air-To-Air Exchanger, Dishwasher, Disposal, Dryer, Exhaust Fan, Freezer, Humidifier, Microwave, Range, Refrigerator, Stainless Steel Appliances, Washer
Exterior
Parking Features Attached Garage, Asphalt
Garage Spaces 3.0
View Lake, See Remarks
Roof Type Age 8 Years or Less,Asphalt
Building
Lot Description Tree Coverage - Medium
Story Two
Foundation 1666
Sewer City Sewer/Connected
Water City Water/Connected
Level or Stories Two
Structure Type Brick/Stone,Vinyl Siding
New Construction false
Schools
School District Westonka
Others
HOA Fee Include Other
Read Less
Want to know what your home might be worth? Contact us for a FREE valuation!

Our team is ready to help you sell your home for the highest possible price ASAP





