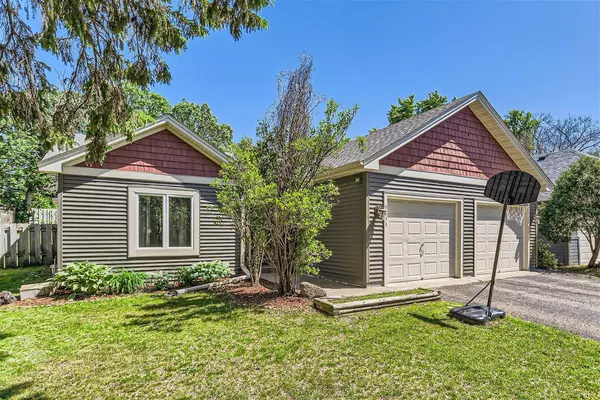$379,900
$379,900
For more information regarding the value of a property, please contact us for a free consultation.
9833 Ilex ST NW Coon Rapids, MN 55433
4 Beds
2 Baths
2,308 SqFt
Key Details
Sold Price $379,900
Property Type Single Family Home
Sub Type Single Family Residence
Listing Status Sold
Purchase Type For Sale
Square Footage 2,308 sqft
Price per Sqft $164
Subdivision Parkside 2Nd Add
MLS Listing ID 6553252
Sold Date 08/30/24
Bedrooms 4
Full Baths 2
Year Built 1985
Annual Tax Amount $3,326
Tax Year 2023
Contingent None
Lot Size 10,454 Sqft
Acres 0.24
Lot Dimensions 150x75x155x60x208
Property Description
Your buyers will want to call this completely updated rambler home the minute they pull up. 3 bedrooms and an updated walk through bath on the main level, Gorgeous kitchen with white cabinetry, granite counter tops, white subway backsplash and newer stainless steel appliances and vaulted ceiling. Large informal dining room with patio doors leading you to your private 10x20 patio. Generous sized living room with gas burning fireplace for those cold Minnesota days and nights. Lower level offers an entertaining size family room, a forth bedroom, second full bathroom and tons of storage. Fresh paint colors, white trim and doors, plush carpeting and beautiful Vinyl plank flooring, updated light fixtures and ceiling fans throughout. Gutters and downspouts. Newer Dakin furnace and air conditioning 11/2023. New water softener 2022. Enjoy entertaining and family BBQ's on your patio and watch the kids play games in your private backyard surrounded by a 6' privacy fence.
Location
State MN
County Anoka
Zoning Residential-Single Family
Rooms
Basement Block, Egress Window(s), Finished, Full
Dining Room Eat In Kitchen, Informal Dining Room
Interior
Heating Forced Air, Fireplace(s)
Cooling Central Air
Fireplaces Number 1
Fireplaces Type Gas, Living Room
Fireplace Yes
Appliance Dishwasher, Dryer, Gas Water Heater, Microwave, Range, Refrigerator, Stainless Steel Appliances, Washer, Water Softener Owned
Exterior
Parking Features Attached Garage
Garage Spaces 2.0
Fence Full, Privacy, Wood
Roof Type Age 8 Years or Less
Building
Lot Description Tree Coverage - Medium
Story One
Foundation 1208
Sewer City Sewer/Connected
Water City Water - In Street
Level or Stories One
Structure Type Steel Siding,Vinyl Siding
New Construction false
Schools
School District Anoka-Hennepin
Read Less
Want to know what your home might be worth? Contact us for a FREE valuation!

Our team is ready to help you sell your home for the highest possible price ASAP





