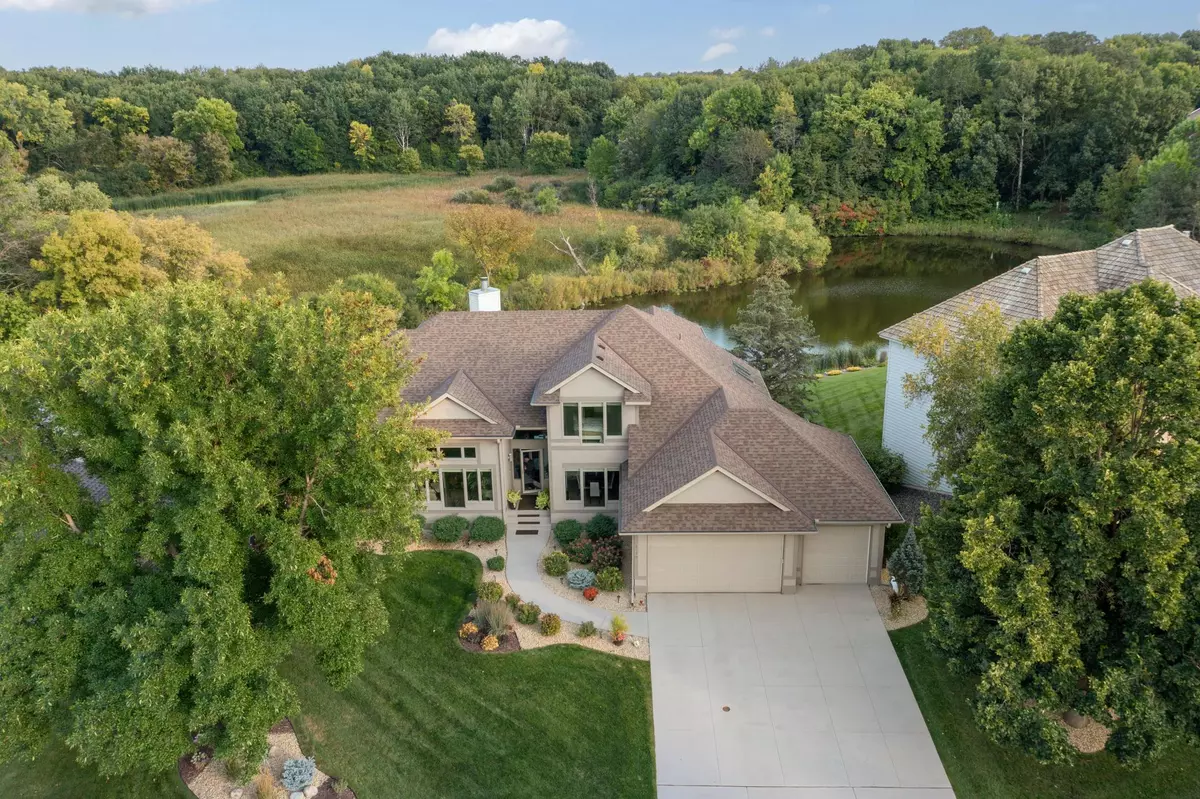$705,000
$700,000
0.7%For more information regarding the value of a property, please contact us for a free consultation.
8730 Blackoaks LN N Maple Grove, MN 55311
3 Beds
3 Baths
3,205 SqFt
Key Details
Sold Price $705,000
Property Type Single Family Home
Sub Type Single Family Residence
Listing Status Sold
Purchase Type For Sale
Square Footage 3,205 sqft
Price per Sqft $219
Subdivision Rice Lake Farms
MLS Listing ID 6540586
Sold Date 08/30/24
Bedrooms 3
Full Baths 2
Half Baths 1
HOA Fees $20/ann
Year Built 1994
Annual Tax Amount $8,458
Tax Year 2024
Contingent None
Lot Size 0.460 Acres
Acres 0.46
Lot Dimensions 99x283x59x241
Property Description
Nestled on one of the best lots in the desirable Rice Lake Farms neighborhood, this custom-built home is ready for its next owner! Panoramic views to enjoy sunrises, wetlands and wildlife while staying close to everything Maple Grove offers! Newer street, curb and driveway supplement the remarkable curb appeal. Walk in, you will notice the soaring vaulted ceilings in the great room! Large windows allow abundant natural light, including your private backyard. Remodeled kitchen situated between formal dining room and maintenance free deck! Right next to the three-car garage is the mudroom with washer/dryer. Your spacious primary suite features a private bathroom with separate tub and shower, walk-in closet, and its own view overlooking your slice of paradise! Your family room still maintains amazing backyard views and its own private deck. Build instant equity by finishing lower level. Easy connection to Medicine Lake Regional Trail and Elm Creek Park Reserve! Move in and welcome home!
Location
State MN
County Hennepin
Zoning Residential-Single Family
Body of Water Unnamed
Rooms
Basement Block, Daylight/Lookout Windows, Drain Tiled, Storage Space, Sump Pump, Unfinished, Walkout
Dining Room Informal Dining Room, Separate/Formal Dining Room
Interior
Heating Forced Air, Fireplace(s)
Cooling Central Air
Fireplaces Number 2
Fireplaces Type Family Room, Gas, Insert
Fireplace Yes
Appliance Central Vacuum, Cooktop, Dishwasher, Disposal, Dryer, Humidifier, Gas Water Heater, Microwave, Refrigerator, Stainless Steel Appliances, Trash Compactor, Wall Oven, Washer, Water Softener Owned
Exterior
Parking Features Attached Garage, Concrete, Garage Door Opener, Insulated Garage
Garage Spaces 3.0
Fence None
Pool None
Waterfront Description Pond
View East, Panoramic
Roof Type Age 8 Years or Less,Asphalt
Road Frontage No
Building
Lot Description Tree Coverage - Medium
Story Two
Foundation 1917
Sewer City Sewer/Connected
Water City Water/Connected
Level or Stories Two
Structure Type Stucco,Vinyl Siding
New Construction false
Schools
School District Osseo
Others
HOA Fee Include Other
Read Less
Want to know what your home might be worth? Contact us for a FREE valuation!

Our team is ready to help you sell your home for the highest possible price ASAP





