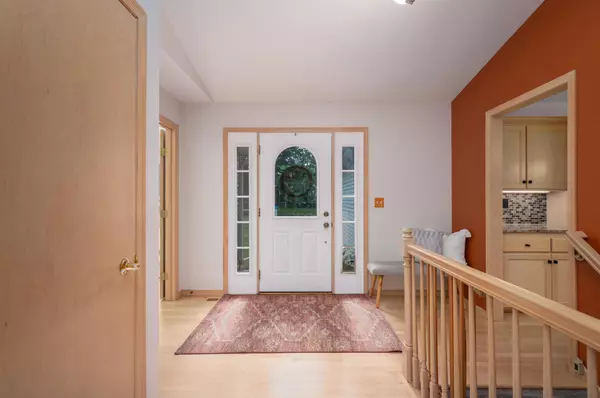$536,200
$530,000
1.2%For more information regarding the value of a property, please contact us for a free consultation.
4222 Trenton LN NW Rochester, MN 55901
5 Beds
3 Baths
3,174 SqFt
Key Details
Sold Price $536,200
Property Type Single Family Home
Sub Type Single Family Residence
Listing Status Sold
Purchase Type For Sale
Square Footage 3,174 sqft
Price per Sqft $168
Subdivision Lincolnshire 6Th Sub
MLS Listing ID 6571479
Sold Date 08/22/24
Bedrooms 5
Full Baths 3
Year Built 1996
Annual Tax Amount $6,190
Tax Year 2023
Contingent None
Lot Size 0.410 Acres
Acres 0.41
Lot Dimensions Irreg
Property Description
Discover this stunning walkout rambler in NW Rochester's Lincolnshire neighborhood. Nestled on a serene cul-de-sac, this custom built home by Robert Gill boasts 3 main floor bedrooms, including a luxurious primary suite. Enjoy privacy on the expansive nearly half-acre lot with mature landscaping. Indoors, soak in natural light through large windows, complemented by vaulted ceilings and elegant maple hardwood floors. The kitchen features granite countertops, stainless steel appliances, and opens to a deck with a pergola, ideal for indoor/outdoor living. Additional upgrades include four-inch gutters, Pella wood casement windows, induction range, and plush carpet in the primary bedroom - all brand new. Stay cozy in the insulated garage with a center drain and gas valves. Don't miss out on experiencing this PRE-INSPECTED gem firsthand- schedule your showing today!
Location
State MN
County Olmsted
Zoning Residential-Single Family
Rooms
Basement Block, Finished, Walkout
Dining Room Breakfast Area, Separate/Formal Dining Room
Interior
Heating Forced Air
Cooling Central Air
Fireplaces Number 2
Fireplaces Type Electric, Family Room, Gas, Living Room, Stone
Fireplace Yes
Appliance Dishwasher, Disposal, Dryer, Microwave, Range, Refrigerator, Stainless Steel Appliances, Washer, Water Softener Owned
Exterior
Parking Features Attached Garage
Garage Spaces 2.0
Fence None
Roof Type Asphalt
Building
Lot Description Tree Coverage - Light
Story One
Foundation 1694
Sewer City Sewer/Connected
Water City Water/Connected
Level or Stories One
Structure Type Brick/Stone,Steel Siding
New Construction false
Schools
Elementary Schools Sunset Terrace
Middle Schools Dakota
High Schools John Marshall
School District Rochester
Read Less
Want to know what your home might be worth? Contact us for a FREE valuation!

Our team is ready to help you sell your home for the highest possible price ASAP





