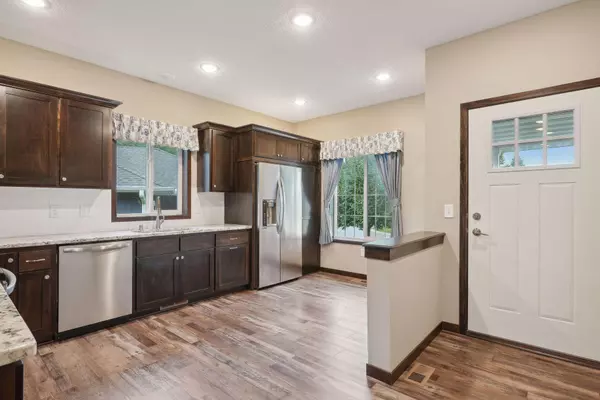$374,000
$390,000
4.1%For more information regarding the value of a property, please contact us for a free consultation.
2764 110th AVE NW Coon Rapids, MN 55433
3 Beds
3 Baths
2,510 SqFt
Key Details
Sold Price $374,000
Property Type Townhouse
Sub Type Townhouse Detached
Listing Status Sold
Purchase Type For Sale
Square Footage 2,510 sqft
Price per Sqft $149
Subdivision Villas On The Blvd
MLS Listing ID 6530888
Sold Date 08/20/24
Bedrooms 3
Full Baths 2
Three Quarter Bath 1
HOA Fees $189/mo
Year Built 2018
Annual Tax Amount $3,922
Tax Year 2024
Contingent None
Lot Size 6,098 Sqft
Acres 0.14
Lot Dimensions coming
Property Description
This incredible, original-owner, detached walk-out TH offers an exceptional blend of comfort and convenience. Boasting 3 spacious BRs, 3 modern BAs, and a huge family room, this home ensures all living facilities are conveniently located on the main level. Heated 2-stall garage, large deck and even larger patio, perfect for entertaining or relaxing. The partially fenced backyard provides a private oasis, while the wonderful location adds to the home's appeal. Inside, the open floor plan has 9 ft ceilings, main floor laundry, and a cozy gas fireplace. The formal DR features built-in cabinetry, and the chef's dream kitchen is sure to impress with its Silestone counters, and stainless appliances. Other highlights include guest parking across the street, a concrete driveway, stone & Hardie board siding, an irrigation system, and a water softener. Built-in 2018, this home is practically new and association-maintained, ensuring a low-maintenance lifestyle. Situated in a fabulous location!
Location
State MN
County Anoka
Zoning Residential-Single Family
Rooms
Basement Daylight/Lookout Windows, Drain Tiled, Finished, Full, Concrete, Storage Space, Walkout
Dining Room Eat In Kitchen, Separate/Formal Dining Room
Interior
Heating Forced Air
Cooling Central Air
Fireplaces Number 1
Fireplaces Type Gas, Living Room, Stone
Fireplace Yes
Appliance Air-To-Air Exchanger, Dishwasher, Dryer, Electronic Air Filter, Gas Water Heater, Microwave, Range, Refrigerator, Stainless Steel Appliances, Water Softener Owned
Exterior
Parking Features Attached Garage, Concrete, Garage Door Opener, Heated Garage, Insulated Garage
Garage Spaces 2.0
Fence Partial, Privacy, Vinyl
Pool None
Roof Type Age 8 Years or Less
Building
Lot Description Public Transit (w/in 6 blks), Tree Coverage - Light
Story One
Foundation 1410
Sewer City Sewer/Connected
Water City Water/Connected
Level or Stories One
Structure Type Brick/Stone,Fiber Cement
New Construction false
Schools
School District Anoka-Hennepin
Others
HOA Fee Include Lawn Care,Professional Mgmt,Trash,Snow Removal
Restrictions Pets - Cats Allowed,Pets - Dogs Allowed,Pets - Number Limit,Pets - Weight/Height Limit
Read Less
Want to know what your home might be worth? Contact us for a FREE valuation!

Our team is ready to help you sell your home for the highest possible price ASAP





