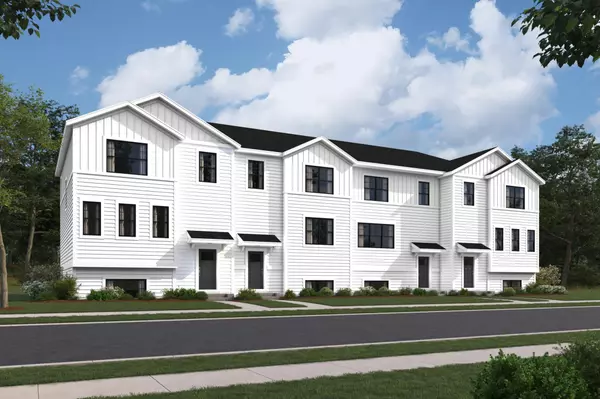$389,990
$389,990
For more information regarding the value of a property, please contact us for a free consultation.
10234 Birchwood CIR Victoria, MN 55318
3 Beds
3 Baths
1,921 SqFt
Key Details
Sold Price $389,990
Property Type Townhouse
Sub Type Townhouse Side x Side
Listing Status Sold
Purchase Type For Sale
Square Footage 1,921 sqft
Price per Sqft $203
Subdivision Marsh Hollow Third Add
MLS Listing ID 6496102
Sold Date 08/19/24
Bedrooms 3
Full Baths 2
Half Baths 1
HOA Fees $247/mo
Year Built 2024
Annual Tax Amount $978
Tax Year 2024
Contingent None
Lot Size 1,306 Sqft
Acres 0.03
Lot Dimensions 24x54
Property Description
Below market rate fixed Conventional or FHA mortgage using seller's preferred lender. Limited time! See listing agent for details.
Welcome to Birchwood, a association-maintained neighborhood, situated in a nature-rich setting with modern comforts. The popular Brooks floorplan offers designer-curated selections, open floorplan with quartz countertops throughout, on-trend cabinetry and brushed nickel hardware. The spacious Great Room/Kitchen features a kitchen island plus peninsula for lots of countertop seating, pantry, luxury vinyl flooring, stainless appliances and large windows/deck slider for amazing natural light. Upstairs the primary en-suite highlights a 3/4 bath & walk-in closet. Additionally upstairs are two 2 secondary bedrooms and a full bathroom plus laundry. Enjoy the Victoria lifestyle. Just minutes from shopping, restaurants, golf courses, MN Arboretum, recreational activities, lakes, & extensive trails for biking/walking. Approximate August completion.
Location
State MN
County Carver
Community Woodland Cove
Zoning Residential-Single Family
Rooms
Basement Slab
Dining Room Informal Dining Room
Interior
Heating Forced Air
Cooling Central Air
Fireplace No
Appliance Dishwasher, Microwave, Range, Refrigerator
Exterior
Parking Features Attached Garage
Garage Spaces 2.0
Pool Outdoor Pool, Shared
Roof Type Architecural Shingle
Building
Story More Than 2 Stories
Foundation 1296
Sewer City Sewer/Connected
Water City Water/Connected
Level or Stories More Than 2 Stories
Structure Type Brick/Stone,Vinyl Siding
New Construction true
Schools
School District Eastern Carver County Schools
Others
HOA Fee Include Maintenance Structure,Hazard Insurance,Lawn Care,Maintenance Grounds,Professional Mgmt,Trash,Shared Amenities,Snow Removal
Restrictions Architecture Committee,Mandatory Owners Assoc
Read Less
Want to know what your home might be worth? Contact us for a FREE valuation!

Our team is ready to help you sell your home for the highest possible price ASAP





