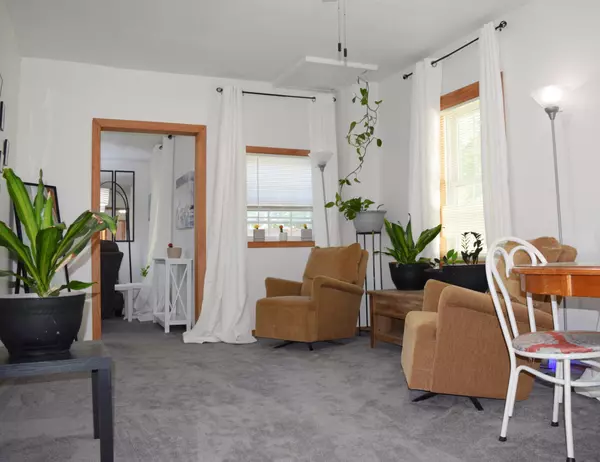$229,000
$229,900
0.4%For more information regarding the value of a property, please contact us for a free consultation.
503 Lincoln AVE Owatonna, MN 55060
3 Beds
2 Baths
1,906 SqFt
Key Details
Sold Price $229,000
Property Type Single Family Home
Sub Type Single Family Residence
Listing Status Sold
Purchase Type For Sale
Square Footage 1,906 sqft
Price per Sqft $120
MLS Listing ID 6552749
Sold Date 08/19/24
Bedrooms 3
Full Baths 1
Three Quarter Bath 1
Year Built 1895
Annual Tax Amount $2,800
Tax Year 2024
Contingent None
Lot Size 7,840 Sqft
Acres 0.18
Lot Dimensions 61 x 132
Property Description
Welcome to this charming 2 story home featuring 3 beds and 2 baths. The main level includes a convenient bedroom, ideal for guests or those preferring single-level living. The large living room provides a warm and welcoming atmosphere, perfect for family gatherings and entertaining friends. Versatility is the name of the game with bonus space found on the main level and upper level. Once a duplex, the opportunity is there for multi family living or the chance to unleash your creativity and truly make it your own. Recent updates include new carpeting, reverse osmosis system in the kitchen, concrete driveway, new landscaping, and a privacy fence. Outside, you'll find a private patio and enclosed backyard, providing a great nook for outdoor activities and relaxation. Don't miss out—schedule a showing today!
Location
State MN
County Steele
Zoning Residential-Single Family
Rooms
Basement Full, Stone/Rock
Dining Room Informal Dining Room
Interior
Heating Forced Air
Cooling Central Air
Fireplace No
Appliance Dishwasher, Dryer, Gas Water Heater, Water Osmosis System, Microwave, Range, Refrigerator, Washer, Water Softener Owned
Exterior
Parking Features Detached, Concrete
Garage Spaces 2.0
Fence Partial, Wood
Roof Type Age Over 8 Years,Asphalt
Building
Lot Description Corner Lot
Story Two
Foundation 1129
Sewer City Sewer/Connected
Water City Water/Connected
Level or Stories Two
Structure Type Vinyl Siding
New Construction false
Schools
School District Owatonna
Read Less
Want to know what your home might be worth? Contact us for a FREE valuation!

Our team is ready to help you sell your home for the highest possible price ASAP





