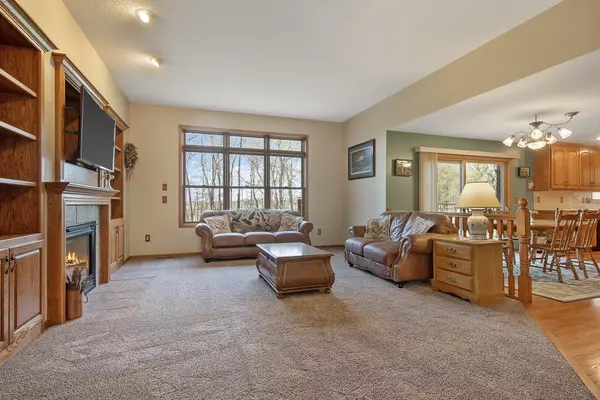$585,000
$585,000
For more information regarding the value of a property, please contact us for a free consultation.
20482 Austin ST NE East Bethel, MN 55011
4 Beds
4 Baths
3,366 SqFt
Key Details
Sold Price $585,000
Property Type Single Family Home
Sub Type Single Family Residence
Listing Status Sold
Purchase Type For Sale
Square Footage 3,366 sqft
Price per Sqft $173
MLS Listing ID 6524974
Sold Date 08/16/24
Bedrooms 4
Full Baths 2
Three Quarter Bath 2
Year Built 2000
Annual Tax Amount $3,769
Tax Year 2023
Contingent None
Lot Size 4.000 Acres
Acres 4.0
Property Description
Welcome to your dream home! This stunning 4 bed/4 bath home offers a rare opportunity to experience a tranquil 4-acre lakefront setting. Step inside to discover a spacious and elegantly designed interior. The open-concept layout seamlessly blends the living, dining and kitchen areas, creating the perfect space for entertaining guests or enjoying quiet evenings. The main floor amenities include hardwood floors, mudroom entry from garage, walk-in pantry and gourmet kitchen with walkout to your deck and private rear views. The upper-level bedrooms both provide en-suite full baths! The lower-level walks out to an over-sized patio, generous landscaping, firepit and panoramic nature views. Very well maintained and new furnace, furnace humidifier and AC in '21. This amazing home is a must see! Don't miss this one!
Location
State MN
County Anoka
Zoning Residential-Single Family
Body of Water Devil
Rooms
Basement Egress Window(s), Finished, Full, Walkout
Dining Room Kitchen/Dining Room
Interior
Heating Forced Air
Cooling Central Air
Fireplaces Number 2
Fireplaces Type Family Room, Free Standing, Gas, Living Room
Fireplace Yes
Appliance Dishwasher, Dryer, Gas Water Heater, Microwave, Range, Refrigerator, Washer
Exterior
Parking Features Attached Garage, Concrete, Garage Door Opener, Heated Garage, Insulated Garage
Garage Spaces 3.0
Waterfront Description Lake Front
View Y/N South
View South
Roof Type Asphalt,Pitched
Road Frontage No
Building
Story Two
Foundation 1604
Sewer Private Sewer, Septic System Compliant - Yes, Tank with Drainage Field
Water Private, Well
Level or Stories Two
Structure Type Brick/Stone,Engineered Wood,Steel Siding
New Construction false
Schools
School District St. Francis
Read Less
Want to know what your home might be worth? Contact us for a FREE valuation!

Our team is ready to help you sell your home for the highest possible price ASAP





