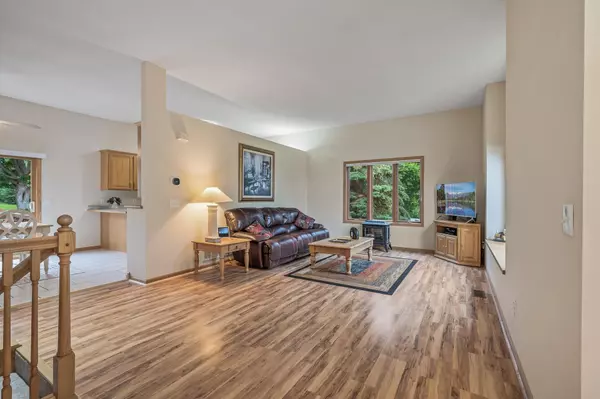$460,000
$449,900
2.2%For more information regarding the value of a property, please contact us for a free consultation.
8893 Comstock LN N Maple Grove, MN 55311
4 Beds
2 Baths
1,880 SqFt
Key Details
Sold Price $460,000
Property Type Single Family Home
Sub Type Single Family Residence
Listing Status Sold
Purchase Type For Sale
Square Footage 1,880 sqft
Price per Sqft $244
Subdivision Rice Lake Farms
MLS Listing ID 6555816
Sold Date 08/19/24
Bedrooms 4
Full Baths 1
Three Quarter Bath 1
HOA Fees $20/ann
Year Built 1998
Annual Tax Amount $4,716
Tax Year 2023
Contingent None
Lot Size 0.390 Acres
Acres 0.39
Lot Dimensions 100X179X160X101
Property Description
Meticulously maintained and thoughtfully upgraded home in sought after Rice Lake Farms. Situated for privacy on a huge corner lot loaded with lush trees and beautiful views. Throughout the past year this home has been updated with a brand new roof, laminate wood flooring, carpeting, furnace, fresh paint, washer, dryer, faucets, microwave and light fixtures. Over the last few years these original owners have replaced the garage doors, garage door motor, shower/tub enclosures, water heater, water softener, deck floor and handrails. In the supplements you will find a full list of upgrades and improvements. You will be impressed by the large windows, the spectacular views, ten foot ceilings, cozy gas fireplace and all around quality materials and craftsmanship throughout. The lowest level is framed and insulated, has an egress window bathroom rough ins, and is ready to be finished. The insulated 3 car garage has 12 foot ceilings the basketball hoop in the driveway will stay.
Location
State MN
County Hennepin
Zoning Residential-Single Family
Rooms
Basement Block, Drain Tiled, Egress Window(s), Sump Pump
Dining Room Breakfast Bar, Eat In Kitchen, Kitchen/Dining Room
Interior
Heating Forced Air
Cooling Central Air
Fireplaces Number 1
Fireplaces Type Family Room, Gas
Fireplace Yes
Appliance Air-To-Air Exchanger, Dishwasher, Disposal, Dryer, Gas Water Heater, Microwave, Range, Refrigerator, Stainless Steel Appliances, Washer, Water Softener Owned
Exterior
Parking Features Attached Garage
Garage Spaces 3.0
Pool None
Roof Type Age 8 Years or Less,Architecural Shingle,Asphalt
Building
Lot Description Public Transit (w/in 6 blks), Corner Lot, Tree Coverage - Medium
Story Four or More Level Split
Foundation 1280
Sewer City Sewer/Connected
Water City Water/Connected, City Water - In Street
Level or Stories Four or More Level Split
Structure Type Brick/Stone,Vinyl Siding
New Construction false
Schools
School District Osseo
Others
HOA Fee Include Other
Read Less
Want to know what your home might be worth? Contact us for a FREE valuation!

Our team is ready to help you sell your home for the highest possible price ASAP





