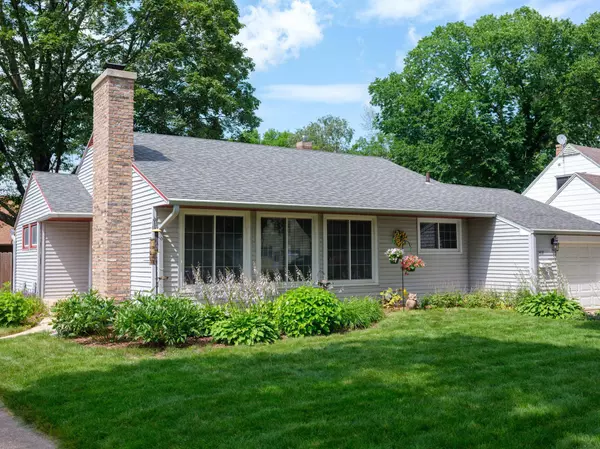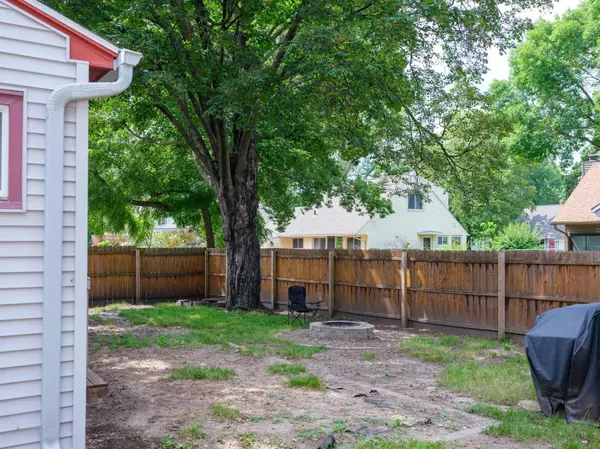$259,900
$259,900
For more information regarding the value of a property, please contact us for a free consultation.
1431 Damon CT SE Rochester, MN 55904
4 Beds
2 Baths
2,015 SqFt
Key Details
Sold Price $259,900
Property Type Single Family Home
Sub Type Single Family Residence
Listing Status Sold
Purchase Type For Sale
Square Footage 2,015 sqft
Price per Sqft $128
Subdivision Homestead Add-Pt Torrens
MLS Listing ID 6566795
Sold Date 08/16/24
Bedrooms 4
Full Baths 1
Three Quarter Bath 1
Year Built 1946
Annual Tax Amount $2,398
Tax Year 2023
Contingent None
Lot Size 5,662 Sqft
Acres 0.13
Lot Dimensions 62x91x60x91
Property Description
Don't miss this beautiful home in the historic Homestead neighborhood! This home features 3 bedrooms on the main floor, recently refinished hardwood floors, and a comfortable, updated feel throughout. The walkable, cozy neighborhood is just minutes from downtown, close to parks, trails, public transit, grocery stores, and restaurants. The main floor has abundant natural light, a large living room with wood-burning fireplace with plenty of room to entertain, and beautiful hardwood. The finished basement has plenty of space to settle in and relax, along with an additional bedroom and bathroom. It's a great opportunity at a price you can afford. Reach out to your agent or give us a call to book a showing today!
Location
State MN
County Olmsted
Zoning Residential-Single Family
Rooms
Basement Block
Dining Room Informal Dining Room
Interior
Heating Forced Air
Cooling Central Air
Fireplaces Number 1
Fireplaces Type Wood Burning
Fireplace Yes
Appliance Dishwasher, Disposal, Dryer, Range, Refrigerator, Washer, Water Softener Owned
Exterior
Parking Features Attached Garage
Garage Spaces 1.0
Fence Wood
Roof Type Asphalt
Building
Lot Description Public Transit (w/in 6 blks)
Story One
Foundation 1100
Sewer City Sewer/Connected
Water City Water/Connected
Level or Stories One
Structure Type Vinyl Siding
New Construction false
Schools
Elementary Schools Riverside Central
Middle Schools Kellogg
High Schools Century
School District Rochester
Read Less
Want to know what your home might be worth? Contact us for a FREE valuation!

Our team is ready to help you sell your home for the highest possible price ASAP





