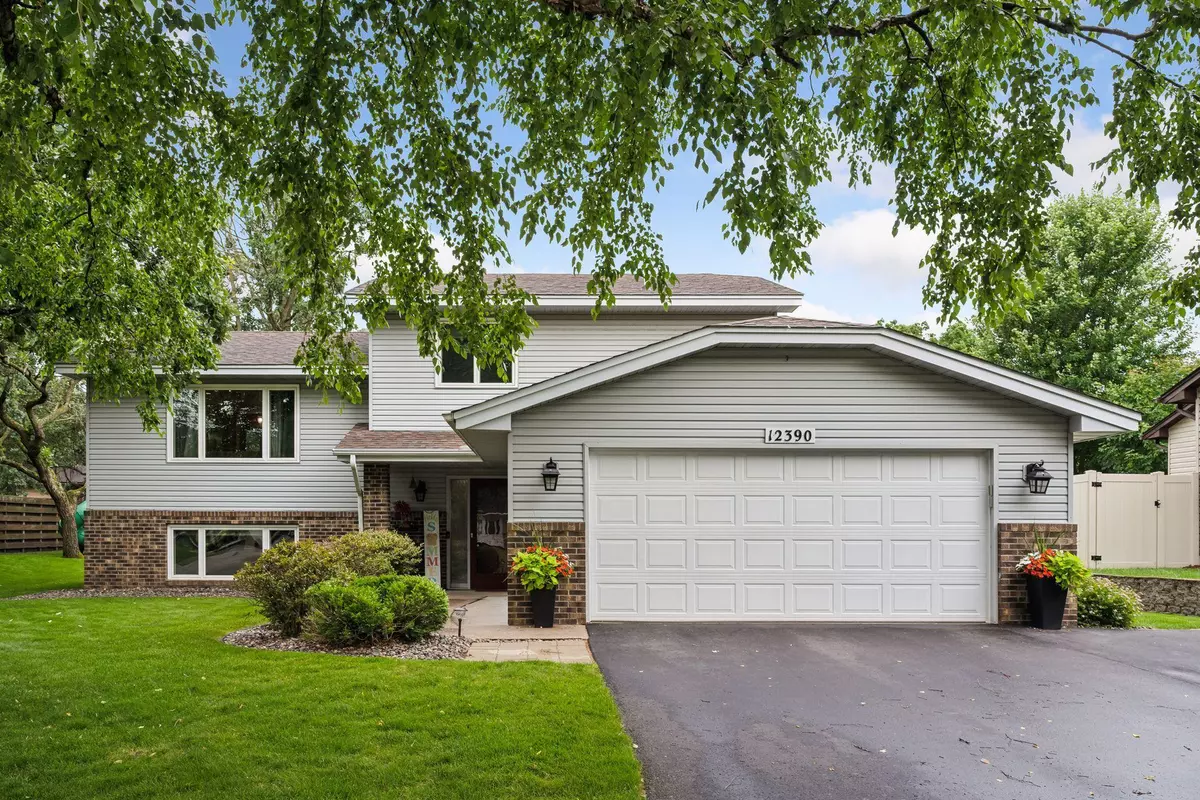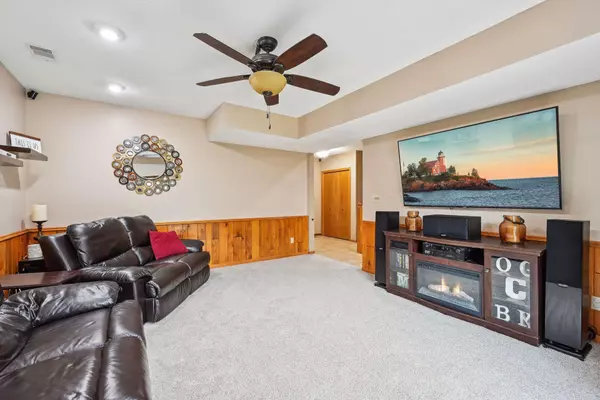$385,000
$385,000
For more information regarding the value of a property, please contact us for a free consultation.
12390 Larch ST NW Coon Rapids, MN 55448
3 Beds
2 Baths
2,024 SqFt
Key Details
Sold Price $385,000
Property Type Single Family Home
Sub Type Single Family Residence
Listing Status Sold
Purchase Type For Sale
Square Footage 2,024 sqft
Price per Sqft $190
Subdivision Murray Add
MLS Listing ID 6568668
Sold Date 08/16/24
Bedrooms 3
Full Baths 1
Three Quarter Bath 1
Year Built 1986
Annual Tax Amount $3,510
Tax Year 2023
Contingent None
Lot Size 10,890 Sqft
Acres 0.25
Lot Dimensions 86x126
Property Description
Beautiful and well-maintained 4-level split in a wonderful location. The main level features a large foyer, 3/4 bath, and a family room with fresh carpet and a walk-out to the patio. You'll love the eat-in kitchen with granite countertops, a spacious center island, and SS appliances. Walk-out from the dining area to the deck, which flows seamlessly to the concrete patio. The upper level includes 3 beds, and a full walk-through bath with double vanity sinks. The lower level boasts a large rec room and additional storage space. Upgrades include the roof and shingles in 2018, concrete patio in 2019, HVAC system in 2023, new carpet this year, and beautiful perennials. The privacy fence and mature trees surround the yard, which is an entertainer's dream. This home includes a Ring doorbell, lawn irrigation and liquid fertilizer system, a shed, and extended driveway for additional parking. Located minutes from Bunker Hills Regional Park along with restaurants, shopping, and entertainment.
Location
State MN
County Anoka
Zoning Residential-Single Family
Rooms
Basement Daylight/Lookout Windows, Finished, Walkout
Dining Room Living/Dining Room
Interior
Heating Forced Air
Cooling Central Air
Fireplace No
Appliance Dishwasher, Dryer, Gas Water Heater, Microwave, Range, Refrigerator, Stainless Steel Appliances, Washer, Water Softener Owned
Exterior
Parking Features Attached Garage, Asphalt
Garage Spaces 2.0
Fence Partial, Privacy, Wood
Building
Lot Description Tree Coverage - Medium
Story Four or More Level Split
Foundation 1008
Sewer City Sewer/Connected
Water City Water/Connected
Level or Stories Four or More Level Split
Structure Type Brick/Stone,Vinyl Siding
New Construction false
Schools
School District Anoka-Hennepin
Read Less
Want to know what your home might be worth? Contact us for a FREE valuation!

Our team is ready to help you sell your home for the highest possible price ASAP





