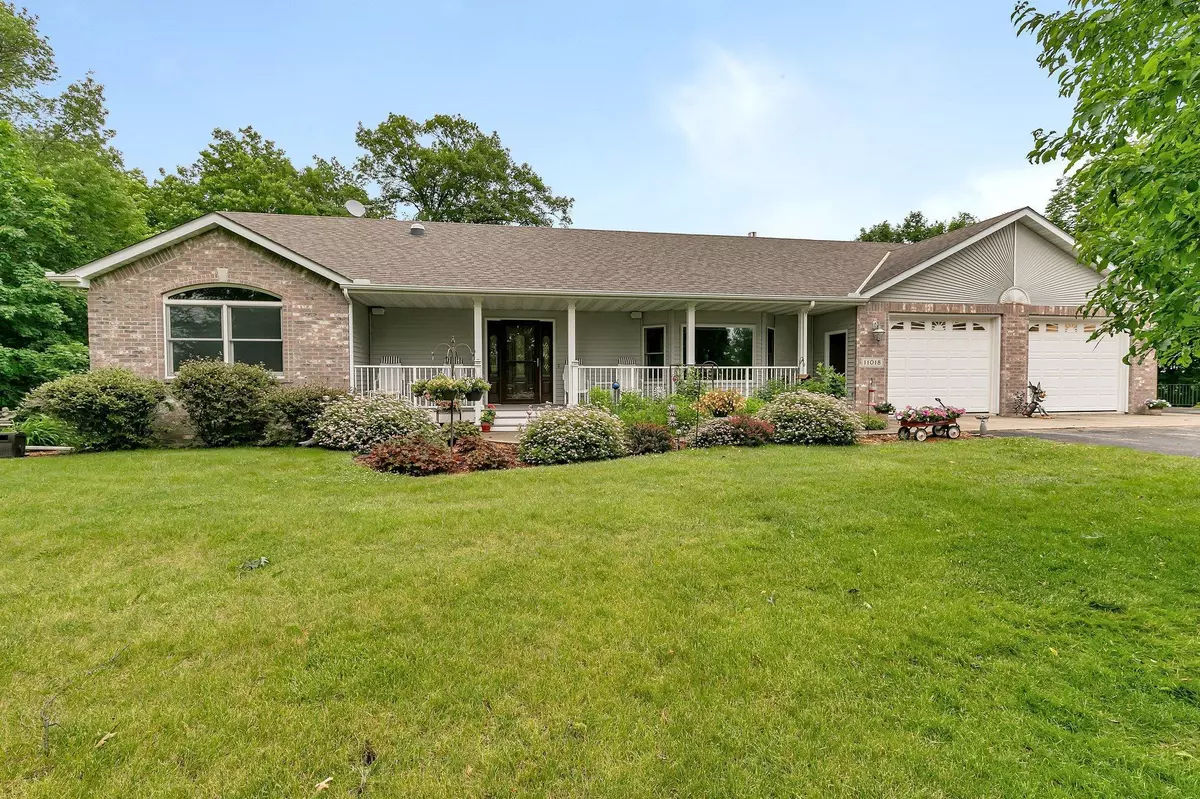$614,900
$614,900
For more information regarding the value of a property, please contact us for a free consultation.
11018 County Road 8 NW Silver Creek Twp, MN 55358
5 Beds
3 Baths
3,253 SqFt
Key Details
Sold Price $614,900
Property Type Single Family Home
Sub Type Single Family Residence
Listing Status Sold
Purchase Type For Sale
Square Footage 3,253 sqft
Price per Sqft $189
MLS Listing ID 6555798
Sold Date 08/14/24
Bedrooms 5
Full Baths 3
Year Built 2001
Annual Tax Amount $4,096
Tax Year 2023
Contingent None
Lot Size 6.250 Acres
Acres 6.25
Lot Dimensions tbd
Property Description
Custom built 5 bd/3 ba rambler walk-out on 6.25 acres! This home features a master bd on the main level w/ a jetted tub, walk-in closet w/custom closet organization, and a private balcony. 2nd bedroom on this level. Kitchen features granite countertops, birch cabinets, SS appliances. The dishwasher and fridge are only 2 yrs old. Amazing 4-season porch w/french doors connects off the kitchen. The living room on the main level features a gas fireplace & built-in cabinets. The lower level features 3 more bds, a wet bar area with built-ins, & a Sauna! There is a second family room that walks out to the backyard from the lower level. A huge 36X28 heated storage/work room area is located in the lower level under the garage, great space/hobby room!! Outside features a deck, a huge firepit, & extensive landscaping. 2-car attached garage is fully finished & heated w/epoxy floors & 3 garage doors. 12X21 shed out back. Add'l storage above garage. Sprinklers in all flower beds & front yard.
Location
State MN
County Wright
Zoning Residential-Single Family
Rooms
Basement Finished, Walkout
Dining Room Kitchen/Dining Room
Interior
Heating Boiler, Forced Air, Fireplace(s), Radiant Floor
Cooling Central Air
Fireplaces Number 1
Fireplaces Type Gas, Living Room
Fireplace Yes
Appliance Air-To-Air Exchanger, Central Vacuum, Dishwasher, Dryer, Microwave, Range, Refrigerator, Stainless Steel Appliances, Washer, Water Softener Owned
Exterior
Parking Features Attached Garage, Asphalt
Garage Spaces 2.0
Roof Type Age Over 8 Years,Asphalt
Building
Lot Description Tree Coverage - Medium
Story One
Foundation 1404
Sewer Mound Septic
Water Well
Level or Stories One
Structure Type Brick/Stone,Vinyl Siding
New Construction false
Schools
School District Annandale
Read Less
Want to know what your home might be worth? Contact us for a FREE valuation!

Our team is ready to help you sell your home for the highest possible price ASAP





