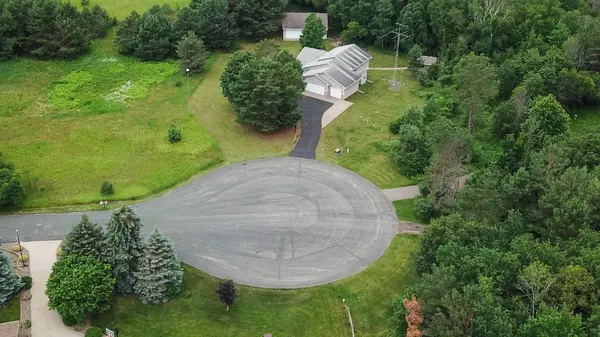$440,500
$429,000
2.7%For more information regarding the value of a property, please contact us for a free consultation.
22636 Washington CT NE East Bethel, MN 55011
3 Beds
2 Baths
1,531 SqFt
Key Details
Sold Price $440,500
Property Type Single Family Home
Sub Type Single Family Residence
Listing Status Sold
Purchase Type For Sale
Square Footage 1,531 sqft
Price per Sqft $287
Subdivision Pineview Add
MLS Listing ID 6555387
Sold Date 08/12/24
Bedrooms 3
Full Baths 1
Three Quarter Bath 1
Year Built 1998
Annual Tax Amount $3,404
Tax Year 2024
Contingent None
Lot Size 3.810 Acres
Acres 3.81
Lot Dimensions 131x294x428x221x412x265
Property Description
Welcome to your new home! This 4 level split on 3.8 acres offers 3 bedrooms and 2 bathrooms. Ample space for comfortable living. All 3 bedrooms are on one level with laundry room.Finished lower level with a living room, fireplace, office space and walkout. Conveniently located near Highway 65. Situated at the end of a cul-de-sac offering less through traffic and a peaceful setting in a mature neighborhood. Near Northern Boundaries Park. Additional 36x28 detached heated garage is a valuable bonus, offering flexibility for use as a workshop, storage space, or for any other purpose the new owner might have in mind. Detached garage has ATV/motorcycle/lawnmower lift. There is also a 16x12 shed with electricity and heat.
Location
State MN
County Anoka
Zoning Residential-Single Family
Rooms
Basement Block, Egress Window(s), Finished, Storage Space, Walkout
Dining Room Kitchen/Dining Room
Interior
Heating Forced Air, Fireplace(s)
Cooling Central Air
Fireplaces Number 1
Fireplaces Type Gas
Fireplace Yes
Appliance Dishwasher, Dryer, Exhaust Fan, Gas Water Heater, Water Filtration System, Microwave, Range, Refrigerator, Stainless Steel Appliances, Washer, Water Softener Owned
Exterior
Parking Features Attached Garage, Asphalt, Garage Door Opener, Multiple Garages
Garage Spaces 3.0
Fence None
Pool None
Waterfront Description Pond
Roof Type Age Over 8 Years,Asphalt
Building
Lot Description Tree Coverage - Medium
Story Four or More Level Split
Foundation 1080
Sewer Tank with Drainage Field
Water Well
Level or Stories Four or More Level Split
Structure Type Vinyl Siding
New Construction false
Schools
School District St. Francis
Read Less
Want to know what your home might be worth? Contact us for a FREE valuation!

Our team is ready to help you sell your home for the highest possible price ASAP





