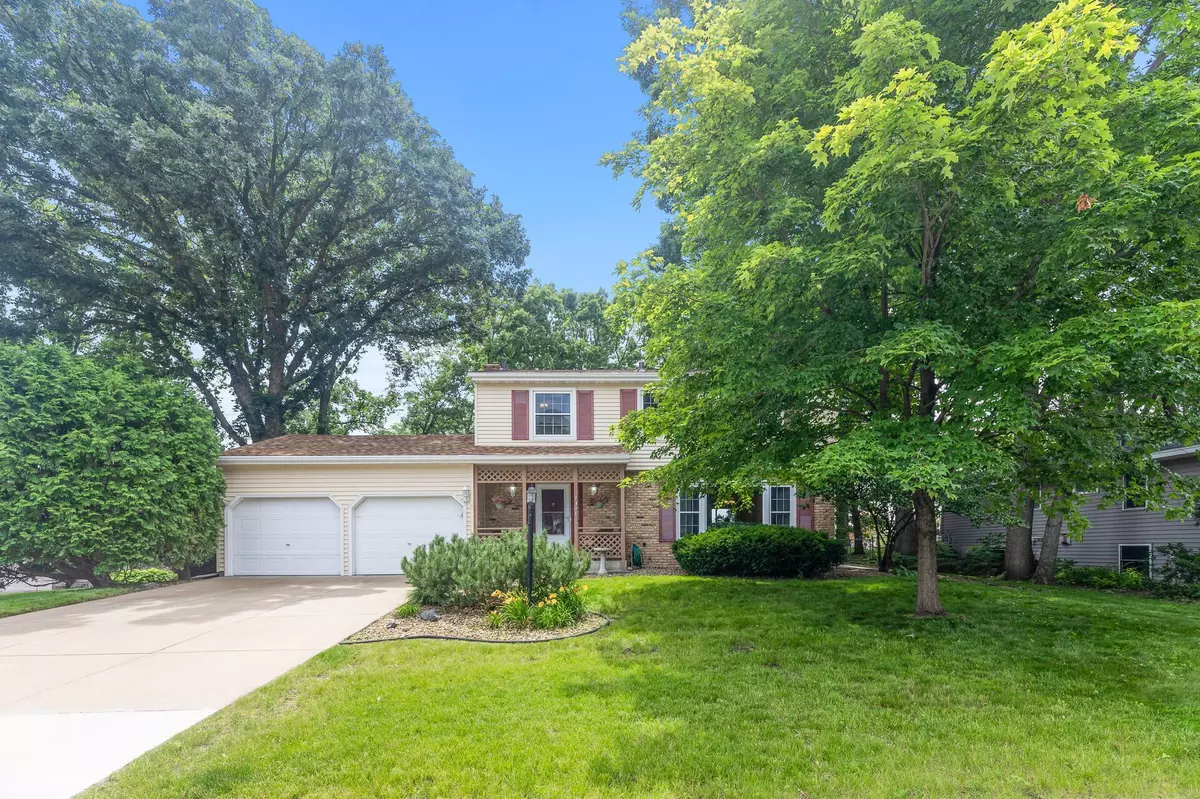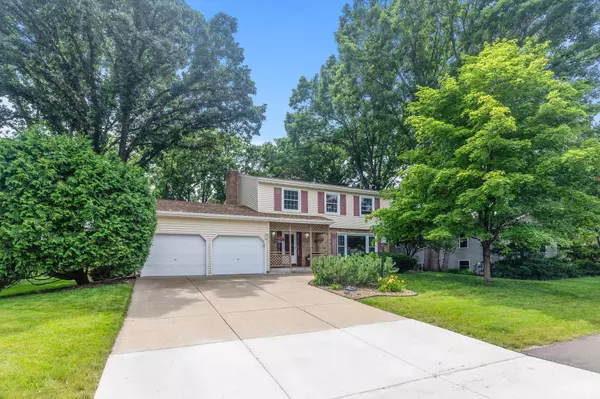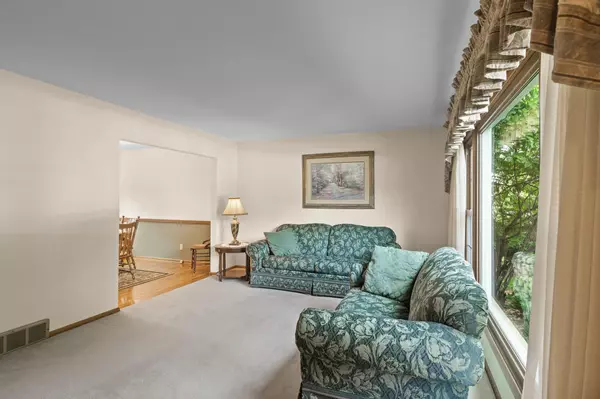$424,000
$424,000
For more information regarding the value of a property, please contact us for a free consultation.
7301 Courtly RD Woodbury, MN 55125
4 Beds
4 Baths
2,230 SqFt
Key Details
Sold Price $424,000
Property Type Single Family Home
Sub Type Single Family Residence
Listing Status Sold
Purchase Type For Sale
Square Footage 2,230 sqft
Price per Sqft $190
Subdivision Woodview Acres 2Nd Add
MLS Listing ID 6563281
Sold Date 08/12/24
Bedrooms 4
Full Baths 1
Half Baths 2
Three Quarter Bath 1
Year Built 1966
Annual Tax Amount $4,293
Tax Year 2024
Contingent None
Lot Size 10,454 Sqft
Acres 0.24
Lot Dimensions 85 x 125 x 85 x 125
Property Description
Immaculate 4 bed, 4 bath move-in ready home. Super spacious main floor w/ family room and living room w/ a fireplace to enjoy in cooler months. The kitchen and formal dining room are perfect for family gatherings and entertaining. Enjoy morning coffee, afternoon drinks or family barbecues on the private patio overlooking a spacious backyard w/ mature trees. All four bedrooms are conveniently located on the upper floor, w/ a private primary bathroom. Downstairs provides a recreation room and office space. New roof 2024 and HVAC 2019. Ideally located adjacent to Ojibiway Park and a short walk to the high school. Quick access to all services, restaurants, shops, and highways. You better be quick to see your new home or someone else will make it their new home. home
Location
State MN
County Washington
Zoning Residential-Single Family
Rooms
Basement Block
Dining Room Separate/Formal Dining Room
Interior
Heating Forced Air
Cooling Central Air
Fireplaces Number 1
Fireplaces Type Gas, Living Room
Fireplace Yes
Appliance Dishwasher, Dryer, Exhaust Fan, Gas Water Heater, Microwave, Range, Refrigerator, Washer, Water Softener Owned
Exterior
Parking Features Attached Garage
Garage Spaces 2.0
Roof Type Age 8 Years or Less
Building
Story Two
Foundation 832
Sewer City Sewer/Connected
Water City Water/Connected
Level or Stories Two
Structure Type Metal Siding,Vinyl Siding
New Construction false
Schools
School District South Washington County
Read Less
Want to know what your home might be worth? Contact us for a FREE valuation!

Our team is ready to help you sell your home for the highest possible price ASAP





