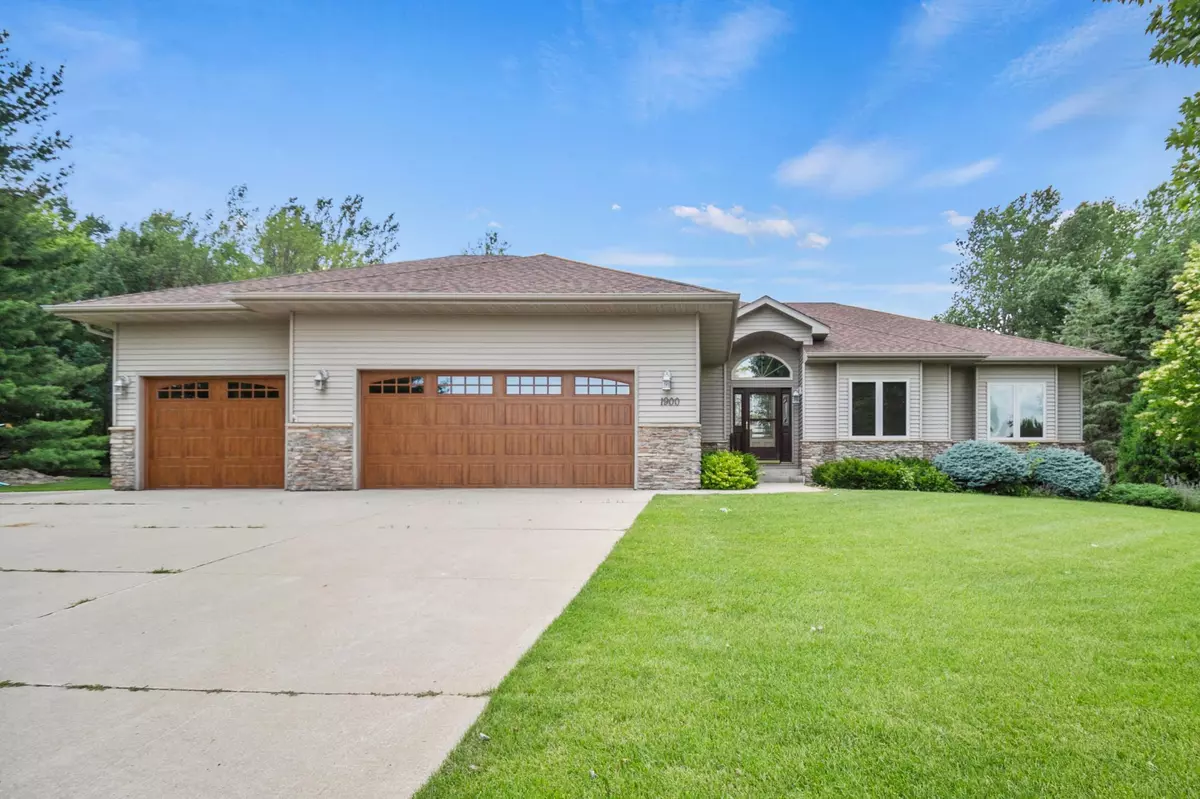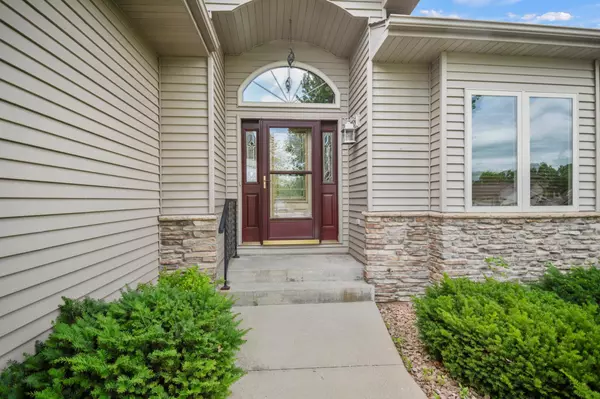$515,900
$509,900
1.2%For more information regarding the value of a property, please contact us for a free consultation.
1900 Woodcrest DR NE Owatonna, MN 55060
3 Beds
4 Baths
3,631 SqFt
Key Details
Sold Price $515,900
Property Type Single Family Home
Sub Type Single Family Residence
Listing Status Sold
Purchase Type For Sale
Square Footage 3,631 sqft
Price per Sqft $142
Subdivision Maple Creek Estates Add
MLS Listing ID 6559844
Sold Date 08/09/24
Bedrooms 3
Full Baths 2
Half Baths 1
Three Quarter Bath 1
Year Built 2002
Annual Tax Amount $7,030
Tax Year 2024
Contingent None
Lot Size 0.460 Acres
Acres 0.46
Lot Dimensions 130 x 155
Property Description
NO SHORTAGE OF SPACE! This 2002 ranch with over 3600 sq ft of finished living space can accommodate just about anyone's needs for relaxation, entertaining and recreation. The home's appeal begins at the curb and continues as you enter - to an open floor plan including the living room with a cozy fireplace, the kitchen with its expansive hard surface countertops & abundant cabinets, and a bright dining area. Windows abound in the adjacent sunroom that walks out to a large deck & patio area bordered by attractive landscaping. Also on the main level, you'll find the primary bedroom w/ensuite bath & walk-in closet, a 2nd bedroom, full guest bath, an office and main floor laundry. The lower level with lots of daylight windows makes up over 1500 sq ft of the finished living space and includes a huge 44' x 21' family room with a wet bar and a second fireplace, plus an additional bedroom, ¾ guest bath and plenty of storage space. The garage has a great workshop area too. All on a .46 acre lot!
Location
State MN
County Steele
Zoning Residential-Single Family
Rooms
Basement Block, Daylight/Lookout Windows, Finished, Full
Dining Room Breakfast Bar, Informal Dining Room
Interior
Heating Forced Air
Cooling Central Air
Fireplaces Number 2
Fireplaces Type Family Room, Gas, Living Room
Fireplace Yes
Appliance Dishwasher, Dryer, Microwave, Range, Refrigerator, Washer
Exterior
Parking Features Attached Garage, Concrete
Garage Spaces 3.0
Roof Type Asphalt
Building
Lot Description Tree Coverage - Light
Story One
Foundation 1853
Sewer City Sewer/Connected
Water City Water/Connected
Level or Stories One
Structure Type Steel Siding
New Construction false
Schools
School District Owatonna
Read Less
Want to know what your home might be worth? Contact us for a FREE valuation!

Our team is ready to help you sell your home for the highest possible price ASAP





