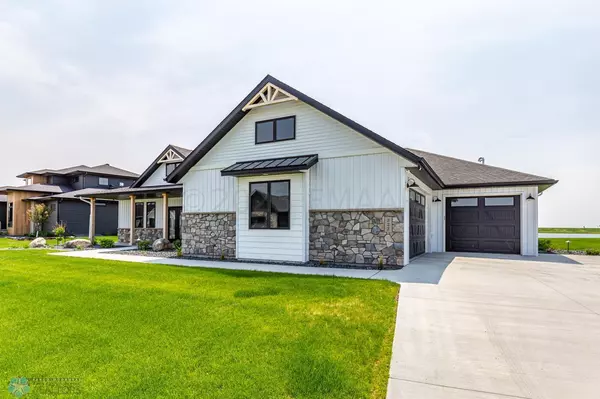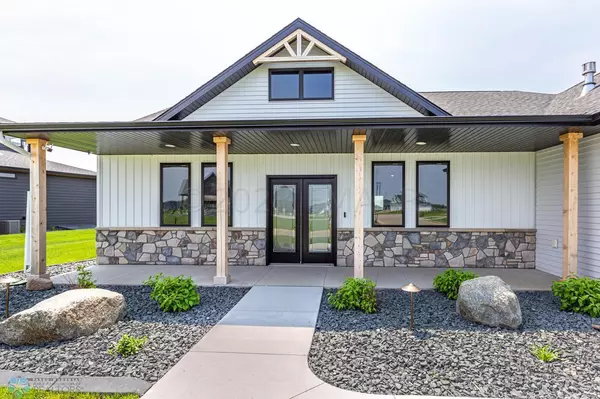$645,000
$665,000
3.0%For more information regarding the value of a property, please contact us for a free consultation.
222 SOUTH SCHNELL DR Oxbow, ND 58047
3 Beds
3 Baths
2,024 SqFt
Key Details
Sold Price $645,000
Property Type Single Family Home
Sub Type Single Family Residence
Listing Status Sold
Purchase Type For Sale
Square Footage 2,024 sqft
Price per Sqft $318
Subdivision Oxbow 6Th Addn Lt 4 Blk 1
MLS Listing ID 7424254
Sold Date 09/01/23
Bedrooms 3
Full Baths 2
Half Baths 1
HOA Fees $295/mo
Year Built 2020
Annual Tax Amount $5,870
Tax Year 2022
Contingent None
Lot Size 0.480 Acres
Acres 0.48
Lot Dimensions 150 x 70 x 190 x 190
Property Sub-Type Single Family Residence
Property Description
Welcome to this exquisite 1-story slab-on-grade with breathtaking pond views. Boasting 3 beds & 3 baths, this residence offers both luxury & comfort. The primary suite is a true retreat, featuring a spa-like bath. The kitchen is a chef's dream, equipped with a gas range, quartz countertops, & a large island, perfect for culinary creations & entertaining. The open floor plan creates an airy & spacious ambiance throughout. A sunroom bathed in natural light adds a touch of serenity & serves as a versatile space for relaxation or enjoying the scenic views. The large 4-stall garage provides ample storage space for vehicles & belongings. With no special assessments, this home offers peace of mind. Experience the tranquility of pondside living combined with luxurious finishes & modern amenities.
Location
State ND
County Cass
Zoning Residential-Single Family
Rooms
Basement Slab
Interior
Heating Forced Air, Radiant
Cooling Central Air
Fireplaces Type Gas
Fireplace No
Appliance Dishwasher, Disposal, Gas Water Heater, Microwave, Range, Refrigerator, Tankless Water Heater
Exterior
Parking Features Attached Garage, Floor Drain, Finished Garage, Heated Garage
Garage Spaces 4.0
View Y/N Lake
View Lake
Roof Type Architecural Shingle
Building
Story One
Sewer City Sewer/Connected
Water Rural
Level or Stories One
Structure Type Brick/Stone,Metal Siding
New Construction false
Schools
School District Kindred
Others
Restrictions Pets - Cats Allowed,Pets - Dogs Allowed
Read Less
Want to know what your home might be worth? Contact us for a FREE valuation!

Our team is ready to help you sell your home for the highest possible price ASAP





