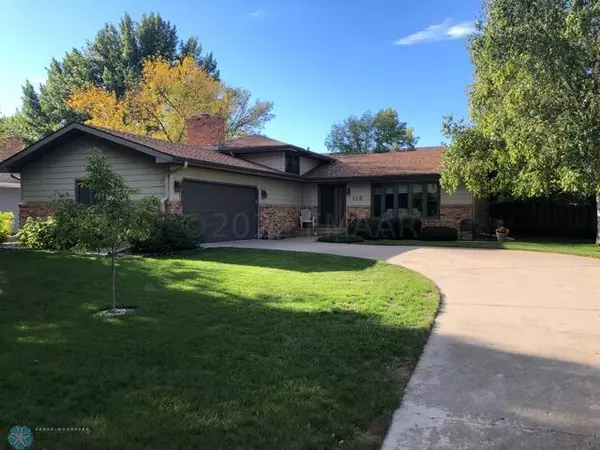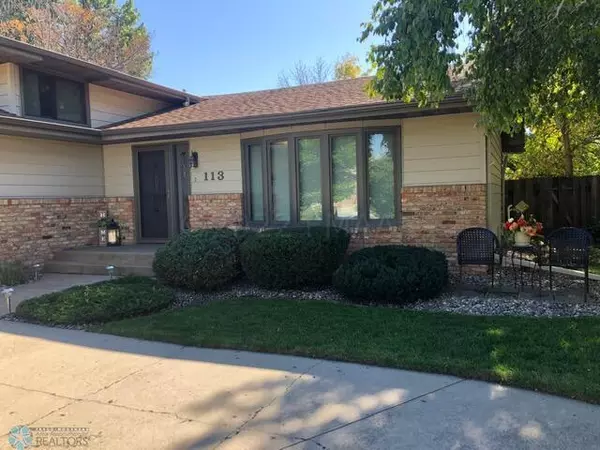$366,000
$365,000
0.3%For more information regarding the value of a property, please contact us for a free consultation.
113 PRAIRIEWOOD DR S Fargo, ND 58103
4 Beds
3 Baths
2,960 SqFt
Key Details
Sold Price $366,000
Property Type Single Family Home
Sub Type Single Family Residence
Listing Status Sold
Purchase Type For Sale
Square Footage 2,960 sqft
Price per Sqft $123
Subdivision Prairiewood
MLS Listing ID 7422871
Sold Date 05/16/22
Bedrooms 4
Full Baths 1
Three Quarter Bath 2
Year Built 1978
Annual Tax Amount $4,038
Tax Year 2022
Contingent None
Lot Size 0.270 Acres
Acres 0.27
Property Description
Pride of ownership shows in this meticulously cared for home in the amazing neighborhood of Prairiewood. 4 finished levels with 4 bedrooms, 3 baths, lots of updates, tons of storage, and no specials. Steel siding, new shingles, downspouts, and gutters, fully fenced with a patio off the dining room are just a few of the amenities you will appreciate. The master suite features a master bath, double closets, and a deck to enjoy your morning coffee or the afternoon sun. The lower level has a cozy family room with a stunning brick fireplace. Updates include windows, furnace, a/c, patio door and front door, garage door, carpet/flooring, and appliances. See the full list of updates under the documents tab.
Location
State ND
County Cass
Zoning Residential-Single Family
Rooms
Basement Concrete
Interior
Heating Forced Air
Cooling Central Air
Fireplaces Type Wood Burning
Fireplace No
Appliance Dishwasher, Dryer, Microwave, Range, Refrigerator, Washer
Exterior
Parking Features Attached Garage, Finished Garage
Garage Spaces 2.0
Fence Full
Roof Type Asphalt
Building
Story Four or More Level Split
Sewer City Sewer/Connected
Water City Water/Connected
Level or Stories Four or More Level Split
Structure Type Metal Siding
New Construction false
Schools
School District Fargo
Read Less
Want to know what your home might be worth? Contact us for a FREE valuation!

Our team is ready to help you sell your home for the highest possible price ASAP





