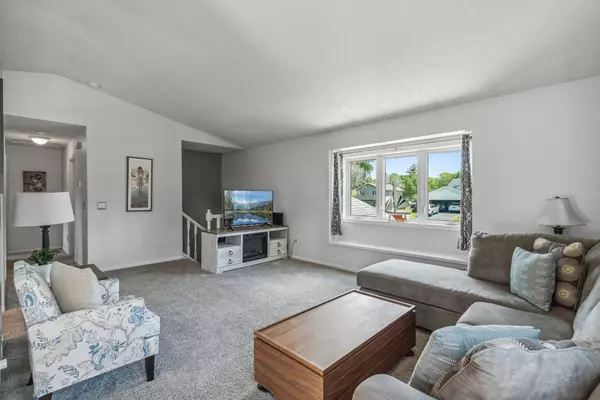$380,000
$364,900
4.1%For more information regarding the value of a property, please contact us for a free consultation.
13104 Xavis ST NW Coon Rapids, MN 55448
4 Beds
2 Baths
1,875 SqFt
Key Details
Sold Price $380,000
Property Type Single Family Home
Sub Type Single Family Residence
Listing Status Sold
Purchase Type For Sale
Square Footage 1,875 sqft
Price per Sqft $202
MLS Listing ID 6538335
Sold Date 08/01/24
Bedrooms 4
Full Baths 1
Three Quarter Bath 1
Year Built 1992
Annual Tax Amount $3,594
Tax Year 2024
Contingent None
Lot Size 0.310 Acres
Acres 0.31
Lot Dimensions 135x100
Property Description
Beautifully maintained, move-in ready 4-bed, 2-bath home on a corner lot near a park and shopping. This charming property features 2 bedrooms up and 2 down, ideal for families or guests. Modern updates include a new range, fridge, and dishwasher within the last 5 years. The landscaped yard offers a spacious front patio, perfect for relaxing or entertaining, along with a new PVC privacy fence for added seclusion. Enjoy outdoor living with a new deck added in 2022 and a handy outdoor shed for extra storage. Inside, the kitchen and dining area boast elegant hardwood floors and stunning granite counters. The lower level is fully finished, providing additional living space and a convenient walk-out to the backyard. Stay comfortable year-round with a new heater and AC installed in 2019. Ceiling fans in all bedrooms ensure a pleasant breeze throughout. This home combines comfort, style, and convenience in a prime location. Don't miss out on this gem—schedule your showing today
Location
State MN
County Anoka
Zoning Residential-Single Family
Rooms
Basement Finished, Full, Walkout
Dining Room Breakfast Area, Eat In Kitchen, Kitchen/Dining Room
Interior
Heating Forced Air
Cooling Central Air
Fireplace No
Appliance Dishwasher, Disposal, Electronic Air Filter, Microwave, Range, Refrigerator, Washer, Water Softener Owned
Exterior
Parking Features Attached Garage, Concrete, Garage Door Opener
Garage Spaces 2.0
Pool None
Roof Type Asphalt
Building
Lot Description Corner Lot, Tree Coverage - Medium
Story Split Entry (Bi-Level)
Foundation 1024
Sewer City Sewer/Connected
Water City Water/Connected
Level or Stories Split Entry (Bi-Level)
Structure Type Brick/Stone,Shake Siding,Vinyl Siding
New Construction false
Schools
School District Anoka-Hennepin
Read Less
Want to know what your home might be worth? Contact us for a FREE valuation!

Our team is ready to help you sell your home for the highest possible price ASAP





