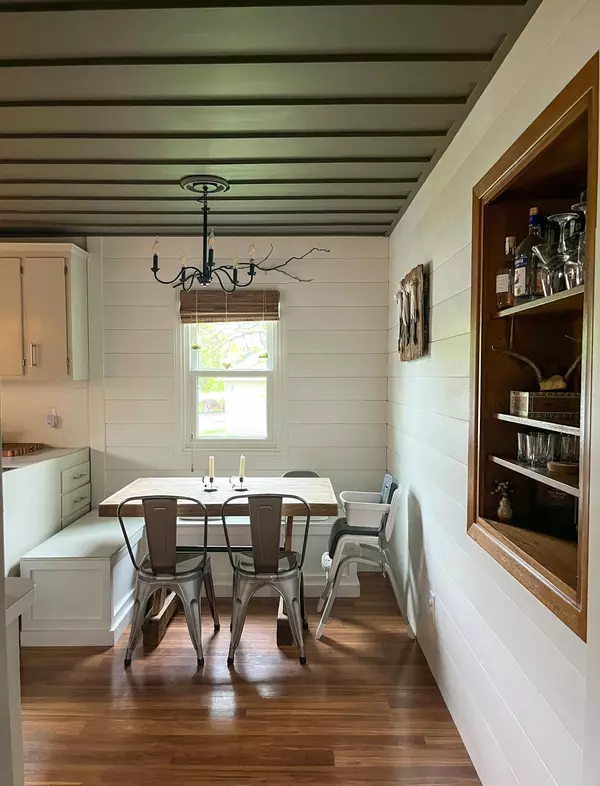$227,500
$229,900
1.0%For more information regarding the value of a property, please contact us for a free consultation.
804 4th ST SE Barnesville, MN 56514
4 Beds
2 Baths
2,290 SqFt
Key Details
Sold Price $227,500
Property Type Single Family Home
Sub Type Single Family Residence
Listing Status Sold
Purchase Type For Sale
Square Footage 2,290 sqft
Price per Sqft $99
Subdivision Original Barnesville
MLS Listing ID 6541274
Sold Date 07/30/24
Bedrooms 4
Full Baths 1
Half Baths 1
Year Built 1966
Annual Tax Amount $1,976
Tax Year 2024
Contingent None
Lot Size 6,534 Sqft
Acres 0.15
Lot Dimensions 127x50
Property Description
Welcome to this beautifully updated 4-bedroom home in the heart of Barnesville! This light and bright living space sits on a manageable 0.15-acres; perfect for families seeking comfort and convenience. Inside you'll find all new flooring throughout the house, modern light fixtures, new doors, new windows installed in 2021 with a double lifetime warranty, a full bathroom on the main level updated in 2024, some new appliances, washer & dryer as well as the water heater are 7 years old, custom woodwork including a bright and inviting shiplap dining room with contrasting dark wood ceilings.
The basement offers potential for a 5th bedroom with an egress window already installed. Outside, the updates continue with a new driveway in 2021, solid wood deck and porch added in 2021, new siding on two sides of the home in 2024, new shingles on the house and garage in 2024, and attractive landscaping added to amplify the curb appeal of the home. Come experience this delightful move-in ready home!
Location
State MN
County Clay
Zoning Residential-Single Family
Rooms
Basement Block, Egress Window(s), Partially Finished, Sump Pump
Dining Room Eat In Kitchen
Interior
Heating Forced Air
Cooling Central Air
Fireplace No
Appliance Cooktop, Disposal, Dryer, Water Osmosis System, Refrigerator, Washer
Exterior
Parking Features Detached, Concrete
Garage Spaces 1.0
Roof Type Age 8 Years or Less,Asphalt
Building
Story One and One Half
Foundation 1274
Sewer City Sewer/Connected
Water City Water/Connected
Level or Stories One and One Half
Structure Type Vinyl Siding
New Construction false
Schools
School District Barnesville
Read Less
Want to know what your home might be worth? Contact us for a FREE valuation!

Our team is ready to help you sell your home for the highest possible price ASAP





