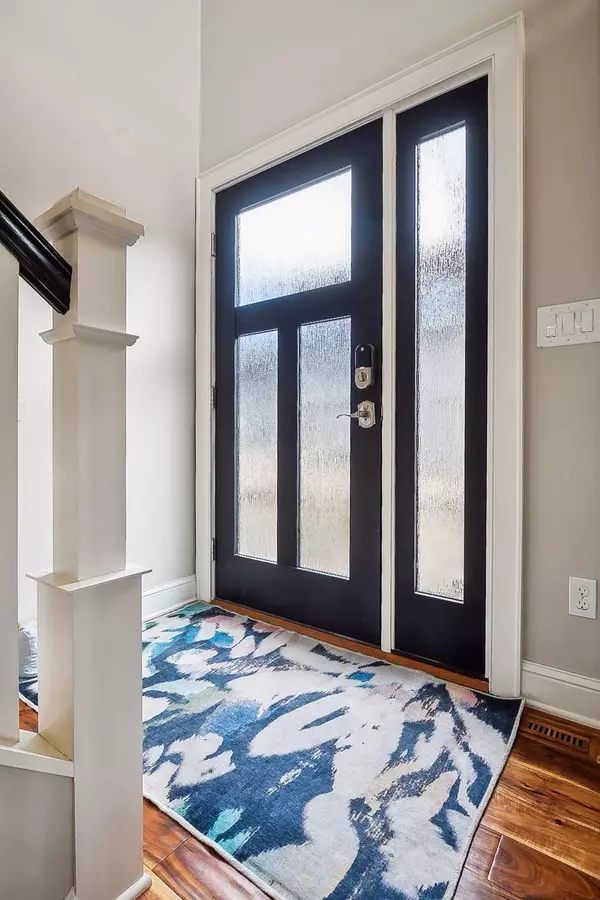$1,700,000
$1,750,000
2.9%For more information regarding the value of a property, please contact us for a free consultation.
1066 Loma Linda AVE Orono, MN 55364
4 Beds
3 Baths
2,469 SqFt
Key Details
Sold Price $1,700,000
Property Type Single Family Home
Sub Type Single Family Residence
Listing Status Sold
Purchase Type For Sale
Square Footage 2,469 sqft
Price per Sqft $688
Subdivision Loma Linda
MLS Listing ID 6488636
Sold Date 08/01/24
Bedrooms 4
Full Baths 1
Three Quarter Bath 2
Year Built 1975
Annual Tax Amount $12,042
Tax Year 2024
Contingent None
Lot Size 10,018 Sqft
Acres 0.23
Lot Dimensions 50x210x50x215
Property Description
Transformed with luxury finishes and modern design, you'll be amazed when you enter this fully remodeled home on Lake Minnetonka's North Arm Bay. Sitting on a “point lot” you'll enjoy sweeping bay views far beyond your expectations. The chef's kitchen boasts all new stainless appliances including a dual-fuel electric range with a gas cooktop. Quartz countertops complement white cabinets, while a built-in banquette and a breakfast bar create spaces for dining. The gas fireplace, new lighting, hardwood floors, floor -to-ceiling windows, new sliding doors and a new south facing kitchen window, added for extra light, combine seamlessly to provide lake views all year long. Find serenity in the newly appointed primary suite, bath, & an office for two. Gather in the lower level, featuring a cozy gas fireplace, a custom bar with heated floors and a patio with a waterproof ceiling, heaters, and fans. Fun abounds with a 416 sf Trex deck, huge yard, firepit, sandy beach & the lake! A rare find.
Location
State MN
County Hennepin
Zoning Residential-Single Family
Body of Water Minnetonka
Rooms
Basement Daylight/Lookout Windows, Drain Tiled, Egress Window(s), Finished, Full, Sump Pump, Walkout
Dining Room Breakfast Bar, Informal Dining Room, Kitchen/Dining Room
Interior
Heating Forced Air
Cooling Central Air
Fireplaces Number 2
Fireplaces Type Family Room, Gas, Living Room
Fireplace Yes
Appliance Dishwasher, Disposal, Dryer, Exhaust Fan, Gas Water Heater, Water Filtration System, Water Osmosis System, Microwave, Range, Refrigerator, Stainless Steel Appliances, Washer, Water Softener Owned, Wine Cooler
Exterior
Parking Features Detached, Asphalt, Garage Door Opener
Garage Spaces 2.0
Waterfront Description Deeded Access,Dock,Lake Front,Lake View
View East, Lake, Panoramic
Roof Type Age Over 8 Years,Asphalt
Road Frontage No
Building
Lot Description Accessible Shoreline
Story Split Entry (Bi-Level)
Foundation 1282
Sewer City Sewer/Connected
Water Well
Level or Stories Split Entry (Bi-Level)
Structure Type Brick/Stone,Engineered Wood
New Construction false
Schools
School District Westonka
Read Less
Want to know what your home might be worth? Contact us for a FREE valuation!

Our team is ready to help you sell your home for the highest possible price ASAP





