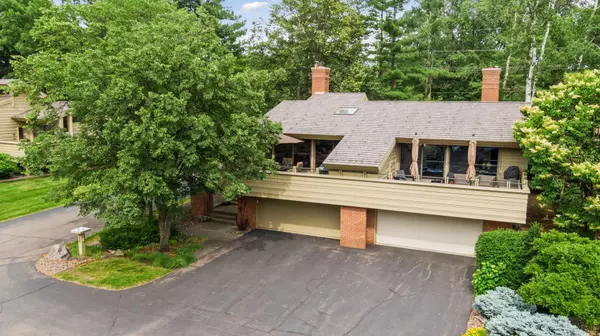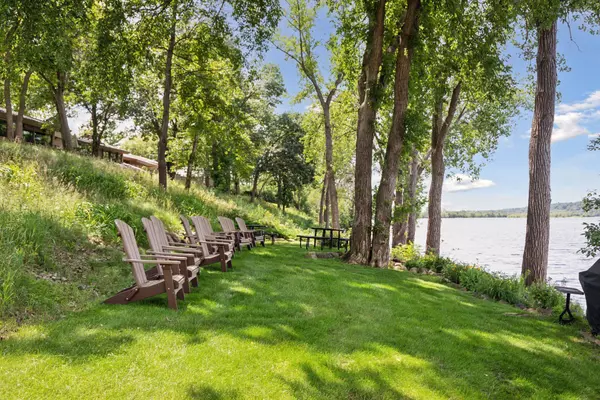$765,000
$800,000
4.4%For more information regarding the value of a property, please contact us for a free consultation.
119 Eastbank CT N Hudson, WI 54016
3 Beds
2 Baths
1,774 SqFt
Key Details
Sold Price $765,000
Property Type Townhouse
Sub Type Townhouse Side x Side
Listing Status Sold
Purchase Type For Sale
Square Footage 1,774 sqft
Price per Sqft $431
Subdivision East Bank
MLS Listing ID 6550005
Sold Date 08/02/24
Bedrooms 3
Full Baths 2
HOA Fees $848/mo
Year Built 1992
Annual Tax Amount $7,291
Tax Year 2023
Contingent None
Lot Dimensions Common
Property Sub-Type Townhouse Side x Side
Property Description
Experience the unparalleled luxury of breathtaking St. Croix River vistas from your private deck, or set sail from your exclusive boat slip on an impeccably maintained association dock. This intimate community of 22 features a sandy beach & bonfire pit, ideal for summer gatherings. Walk to downtown Hudson & enjoy a carefree lifestyle with lawn/snow services. Inside, vaulted ceilings with skylights bathe the main level in natural light. The heart of the living room features a cozy brick gas fireplace. The kitchen seamlessly flows into the informal dining room, creating an inviting space. A primary bedroom complete with a walk-through ensuite bathroom and a spacious walk-in closet. The linen closet is thoughtfully plumbed for a washer/dryer, offering the option to move the laundry upstairs for added convenience. The LL offers two generous bdrms, a 3/4 bath, a laundry room and access to the garage. Experience the perfect blend of luxury and tranquility in this idyllic riverside community.
Location
State WI
County St. Croix
Zoning Residential-Single Family
Body of Water St. Croix River
Rooms
Basement Drain Tiled, 8 ft+ Pour, Egress Window(s), Finished, Full, Concrete, Walkout
Dining Room Breakfast Bar, Kitchen/Dining Room, Living/Dining Room
Interior
Heating Forced Air
Cooling Central Air
Fireplaces Number 1
Fireplaces Type Brick, Gas, Living Room
Fireplace Yes
Appliance Dishwasher, Dryer, Electronic Air Filter, Humidifier, Microwave, Range, Refrigerator, Washer, Water Softener Owned
Exterior
Parking Features Attached Garage, Asphalt, Floor Drain, Garage Door Opener, Insulated Garage, Tuckunder Garage
Garage Spaces 2.0
Waterfront Description Association Access,Deeded Access,Dock,River Front,River View
View Bay, River
Roof Type Age 8 Years or Less,Architecural Shingle,Asphalt,Flat,Pitched
Road Frontage Yes
Building
Lot Description Accessible Shoreline, Public Transit (w/in 6 blks), Tree Coverage - Medium
Story One
Foundation 1115
Sewer City Sewer/Connected
Water City Water/Connected
Level or Stories One
Structure Type Brick/Stone,Wood Siding
New Construction false
Schools
School District Hudson
Others
HOA Fee Include Beach Access,Maintenance Structure,Dock,Hazard Insurance,Lawn Care,Maintenance Grounds,Shared Amenities,Snow Removal
Restrictions Mandatory Owners Assoc,Pets - Cats Allowed,Pets - Dogs Allowed,Pets - Number Limit,Pets - Weight/Height Limit,Rental Restrictions May Apply
Read Less
Want to know what your home might be worth? Contact us for a FREE valuation!

Our team is ready to help you sell your home for the highest possible price ASAP





