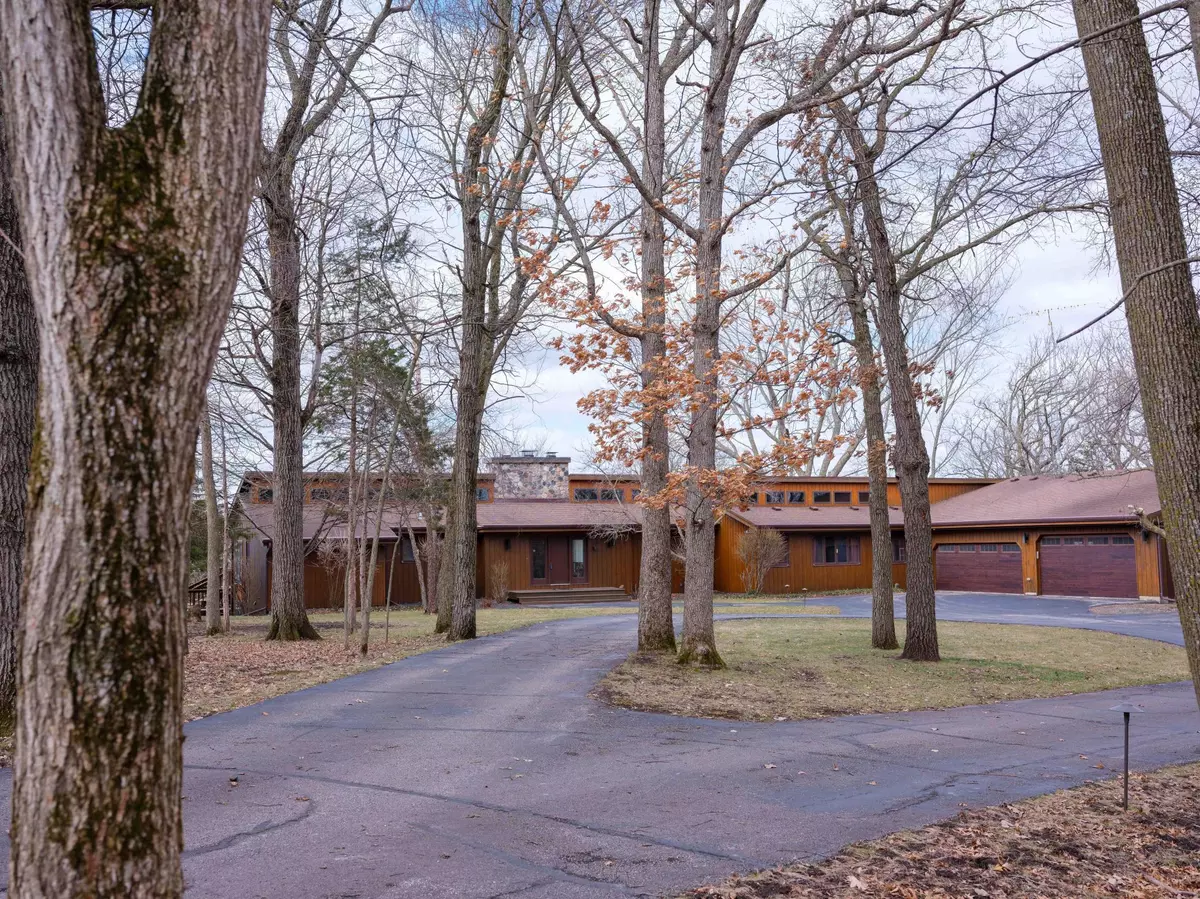$1,160,000
$1,275,000
9.0%For more information regarding the value of a property, please contact us for a free consultation.
4720 55th AVE SW Rochester Twp, MN 55902
4 Beds
4 Baths
4,523 SqFt
Key Details
Sold Price $1,160,000
Property Type Single Family Home
Sub Type Single Family Residence
Listing Status Sold
Purchase Type For Sale
Square Footage 4,523 sqft
Price per Sqft $256
MLS Listing ID 6452012
Sold Date 07/31/24
Bedrooms 4
Full Baths 3
Half Baths 1
Year Built 1975
Annual Tax Amount $8,668
Tax Year 2023
Contingent None
Lot Size 20.000 Acres
Acres 20.0
Lot Dimensions 657 X 1306
Property Description
Welcome to a private oasis: Mid-Century Modern home nestled on 20 acres. It offers the best of all worlds – nature's serenity and city conveniences: a private drive and a home surrounded by woods and greenery. Approx 15 acres of woods and 5 acres of pasture, you'll experience the beauty of nature at your doorstep. Over 4,500 sqft of living space, find room to create relax, and unwind. Inside is enchanted by a stone fireplace, soaring vaulted wood ceilings, and a wall of SW-facing windows that bring the outside in, with a magnificent view. The master suite features a spacious bedroom, a full bath, a walk-in closet, a home office, with anadditional sitting area. For hobbyists or car enthusiasts, there's nearly 1,300 sqft of garage space, complete with a heated workshop area. Step outside onto over 1,400 sqft of deck space, accessible from every main area on the first floor. Embrace the beauty of outdoor living. This Mid-Century Modern home offers a rare blend of privacy, and convenience.
Location
State MN
County Olmsted
Zoning Residential-Single Family
Rooms
Basement Block, Daylight/Lookout Windows, Finished, Full
Dining Room Informal Dining Room, Kitchen/Dining Room
Interior
Heating Forced Air
Cooling Central Air
Fireplaces Number 3
Fireplaces Type Family Room, Full Masonry, Living Room
Fireplace Yes
Appliance Cooktop, Dishwasher, Double Oven, Dryer, Exhaust Fan, Fuel Tank - Owned, Iron Filter, Microwave, Refrigerator, Stainless Steel Appliances, Wall Oven, Washer, Water Softener Owned
Exterior
Parking Features Attached Garage, Asphalt, Garage Door Opener
Garage Spaces 4.0
Roof Type Asphalt
Building
Lot Description Tree Coverage - Heavy
Story One
Foundation 1958
Sewer Private Sewer, Tank with Drainage Field
Water Well
Level or Stories One
Structure Type Cedar
New Construction false
Schools
Elementary Schools Bamber Valley
Middle Schools Willow Creek
High Schools Mayo
School District Rochester
Read Less
Want to know what your home might be worth? Contact us for a FREE valuation!

Our team is ready to help you sell your home for the highest possible price ASAP





