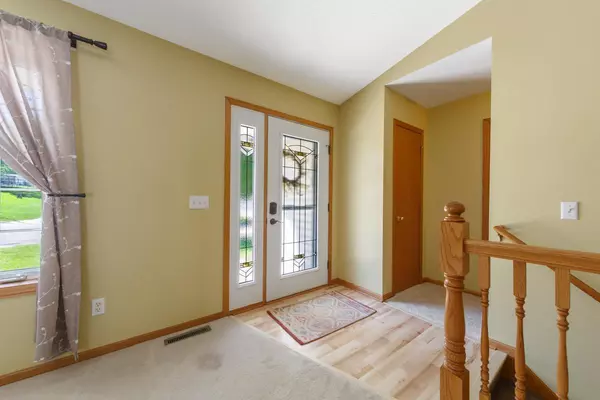$325,000
$320,000
1.6%For more information regarding the value of a property, please contact us for a free consultation.
1120 Barney ST Owatonna, MN 55060
3 Beds
2 Baths
1,926 SqFt
Key Details
Sold Price $325,000
Property Type Single Family Home
Sub Type Single Family Residence
Listing Status Sold
Purchase Type For Sale
Square Footage 1,926 sqft
Price per Sqft $168
Subdivision Addie
MLS Listing ID 6543269
Sold Date 08/01/24
Bedrooms 3
Full Baths 1
Three Quarter Bath 1
Year Built 1998
Annual Tax Amount $4,026
Tax Year 2024
Contingent None
Lot Size 9,147 Sqft
Acres 0.21
Lot Dimensions 99x91
Property Description
Offers Due Sun 5pm. This rambler offers desirable one-level living & a walk-out basement. Front door opens up to a vaulted living room with sight lines into the dining area. Sliding door in the dining room leads to a 12x15 deck. Kitchen features granite counters, tile backsplash, and stainless appliances. Down the hall you'll find the primary bedroom w/ a walk-through bathroom en suite, and 2nd bedroom. Lower level family room has a door to the backyard, large windows & a gas fireplace. Additionally, the lower level has a 3rd bedroom, large bonus/hobby/theater room, and updated ¾ bathroom with a stunning tiled walk-in shower. Conveniently located, main level laundry off of the extra large 2 stall garage with bonus work space. Easy to walk to parks/trails/beach. Kaplan Woods offers mountain biking and hiking trails while Lake Kohlmier offers a sandy beach, playground, & fishing pier. Please note: New Roof (2024), Furnace/AC/AprilAire (2023), New Concrete Patio, Radon Mitigation System.
Location
State MN
County Steele
Zoning Residential-Single Family
Rooms
Basement Block, Daylight/Lookout Windows, Drain Tiled, Egress Window(s), Finished, Storage Space, Sump Pump, Walkout
Dining Room Informal Dining Room
Interior
Heating Forced Air
Cooling Central Air
Fireplaces Number 1
Fireplaces Type Family Room, Gas
Fireplace Yes
Appliance Dishwasher, Disposal, Dryer, Exhaust Fan, Microwave, Range, Refrigerator, Washer, Water Softener Rented
Exterior
Parking Features Attached Garage, Concrete, Garage Door Opener, Storage
Garage Spaces 2.0
Roof Type Age 8 Years or Less,Architecural Shingle,Asphalt
Building
Story One
Foundation 1144
Sewer City Sewer/Connected
Water City Water/Connected
Level or Stories One
Structure Type Brick/Stone,Vinyl Siding
New Construction false
Schools
School District Owatonna
Read Less
Want to know what your home might be worth? Contact us for a FREE valuation!

Our team is ready to help you sell your home for the highest possible price ASAP





