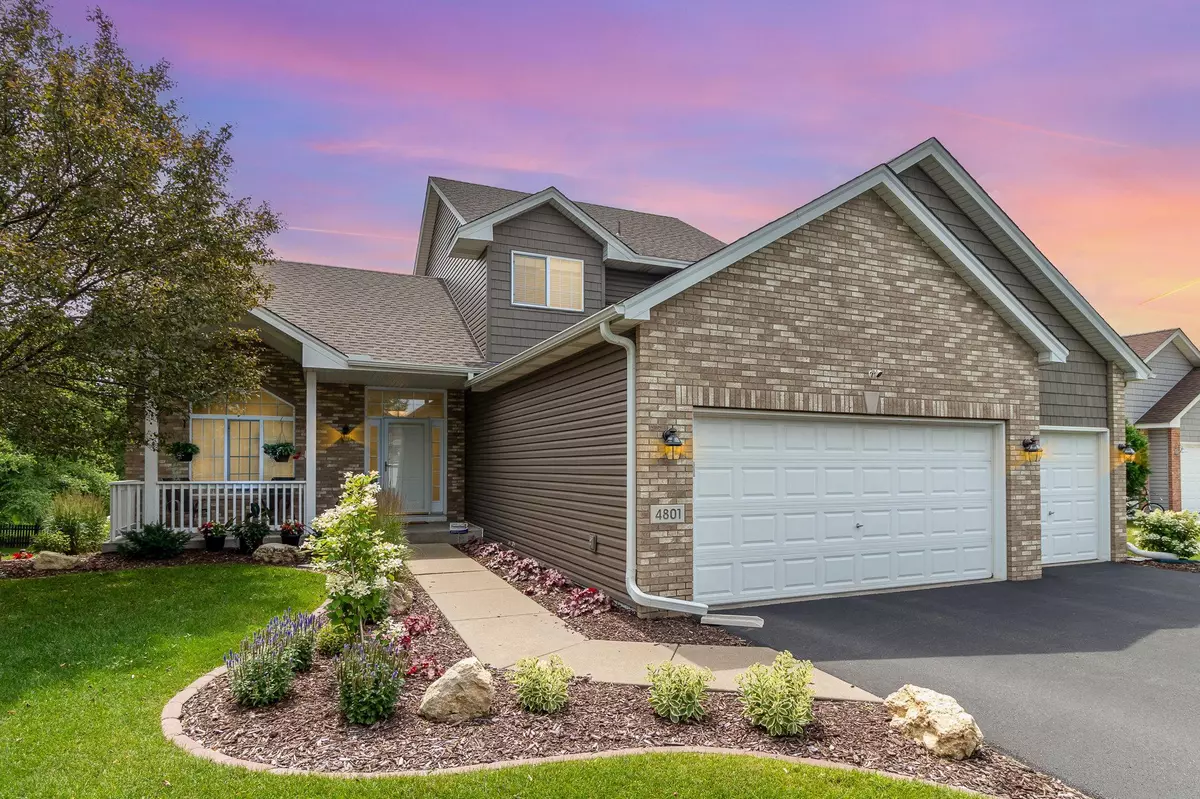$475,000
$475,000
For more information regarding the value of a property, please contact us for a free consultation.
4801 Marigold AVE N Brooklyn Park, MN 55443
4 Beds
4 Baths
2,765 SqFt
Key Details
Sold Price $475,000
Property Type Single Family Home
Sub Type Single Family Residence
Listing Status Sold
Purchase Type For Sale
Square Footage 2,765 sqft
Price per Sqft $171
Subdivision Saint Gerards Manor 2Nd Add
MLS Listing ID 6486735
Sold Date 09/20/24
Bedrooms 4
Full Baths 2
Half Baths 1
Three Quarter Bath 1
HOA Fees $25/ann
Year Built 2000
Annual Tax Amount $6,404
Tax Year 2024
Contingent None
Lot Size 10,890 Sqft
Acres 0.25
Lot Dimensions 91x140x62x140
Property Description
Discover your dream home at 4801 Marigold Ave N, Brooklyn Park, MN! This stunning one-owner modified two-story residence blends modern design with cozy charm, offering spacious living areas, an elegant kitchen, and a serene deck perfect for entertaining. Recent updates include a new roof, siding, asphalt driveway and professional landscaping. Interior updates include new HVAC, appliances, and so much more, making this home truly move-in ready. The nearby Three Rivers Trail System is a major highlight allowing quick access from the home for a morning walk or a long bike ride. Proximity to schools, shopping and restaurants; this home is a rare find in a sought-after neighborhood. Don't miss out on this incredible opportunity! Schedule your private tour today and step into your future.
Location
State MN
County Hennepin
Zoning Residential-Single Family
Rooms
Basement Drain Tiled, Finished, Full, Concrete, Walkout
Dining Room Kitchen/Dining Room
Interior
Heating Forced Air
Cooling Central Air
Fireplaces Number 1
Fireplaces Type Gas, Living Room
Fireplace Yes
Appliance Air-To-Air Exchanger, Dishwasher, Disposal, Gas Water Heater, Microwave, Range, Refrigerator, Stainless Steel Appliances, Water Softener Owned
Exterior
Parking Features Attached Garage, Asphalt, Garage Door Opener, Insulated Garage
Garage Spaces 3.0
Fence None
Pool None
Roof Type Age 8 Years or Less,Asphalt,Pitched
Building
Lot Description Tree Coverage - Medium, Underground Utilities
Story Modified Two Story
Foundation 1189
Sewer City Sewer/Connected
Water City Water/Connected
Level or Stories Modified Two Story
Structure Type Brick/Stone,Metal Siding,Vinyl Siding
New Construction false
Schools
School District Osseo
Others
HOA Fee Include Other
Read Less
Want to know what your home might be worth? Contact us for a FREE valuation!

Our team is ready to help you sell your home for the highest possible price ASAP





