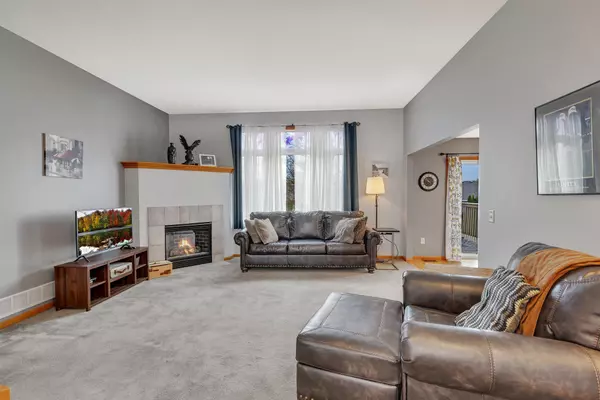$360,000
$350,000
2.9%For more information regarding the value of a property, please contact us for a free consultation.
1028 Strawberry CT Sauk Rapids, MN 56379
4 Beds
2 Baths
2,518 SqFt
Key Details
Sold Price $360,000
Property Type Single Family Home
Sub Type Single Family Residence
Listing Status Sold
Purchase Type For Sale
Square Footage 2,518 sqft
Price per Sqft $142
Subdivision Garden Brook 3
MLS Listing ID 6539105
Sold Date 07/29/24
Bedrooms 4
Full Baths 1
Three Quarter Bath 1
Year Built 2002
Annual Tax Amount $3,956
Tax Year 2023
Contingent None
Lot Size 9,147 Sqft
Acres 0.21
Lot Dimensions 86 x 21
Property Description
Welcome to Strawberry Court. As you arrive at this beautiful rambler, you will immediately notice the paving stone front patio featuring a remote-controlled sun awning. Upon entering the home, you will step into your living room featuring a corner, gas fireplace and large window overlooking the back yard. The entry/living space flows directly into the kitchen that features maple cabinetry, kitchen sink overlooking front yard, subway tile backsplash and updated appliances, along with the spacious informal dining area that leads to the backyard deck. The primary owner's suite features a large walk-in closet, a walk-through bath that boast large tub/shower with tile surround and double sinks. The second main-floor bedroom features a sizable closet and could easily be used as your home office. Convenient main floor laundry with access to 3 stall garage. The lower-level family room boasts plenty of room for games and gatherings, plus two additional bedrooms, and a 3/4 bath.
Location
State MN
County Benton
Zoning Residential-Single Family
Rooms
Basement Egress Window(s), Finished, Full
Dining Room Informal Dining Room
Interior
Heating Forced Air
Cooling Central Air
Fireplaces Number 1
Fireplaces Type Gas
Fireplace Yes
Appliance Air-To-Air Exchanger, Dishwasher, Dryer, Microwave, Range, Refrigerator, Washer
Exterior
Parking Features Attached Garage
Garage Spaces 3.0
Building
Story One
Foundation 1334
Sewer City Sewer/Connected
Water City Water/Connected
Level or Stories One
Structure Type Brick Veneer,Vinyl Siding
New Construction false
Schools
School District Sauk Rapids-Rice
Read Less
Want to know what your home might be worth? Contact us for a FREE valuation!

Our team is ready to help you sell your home for the highest possible price ASAP





